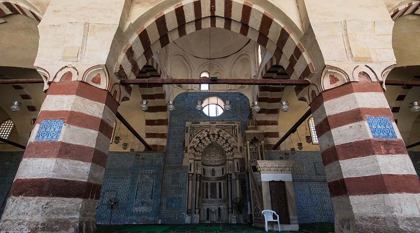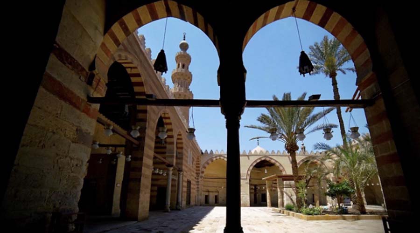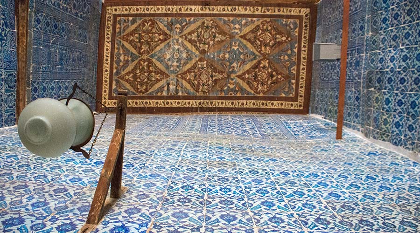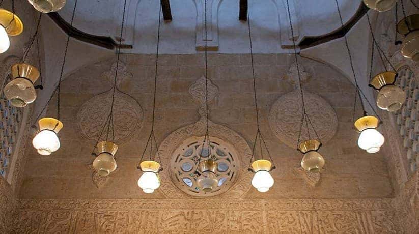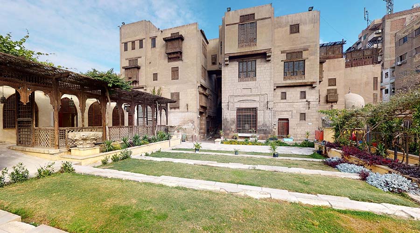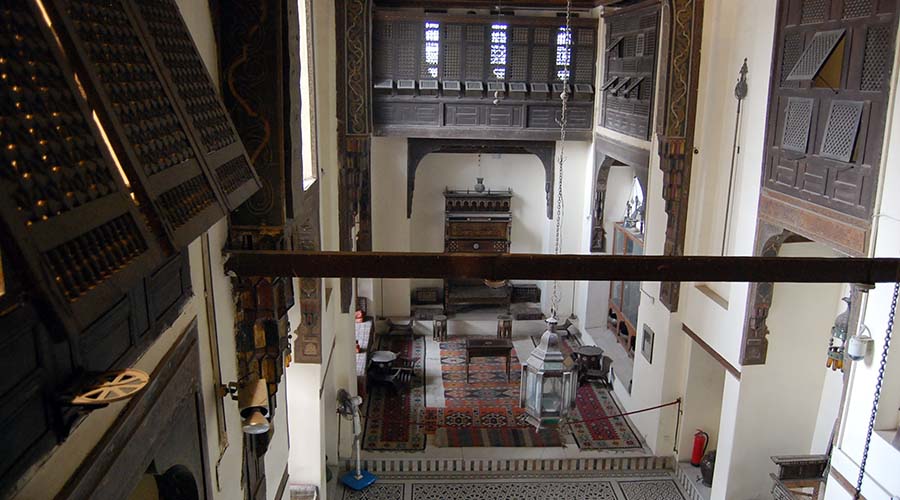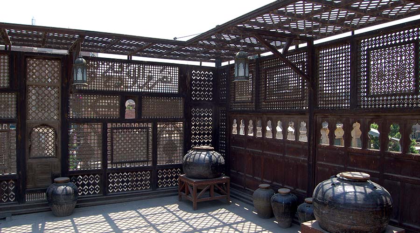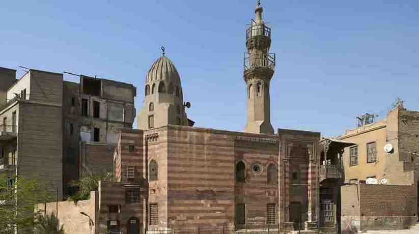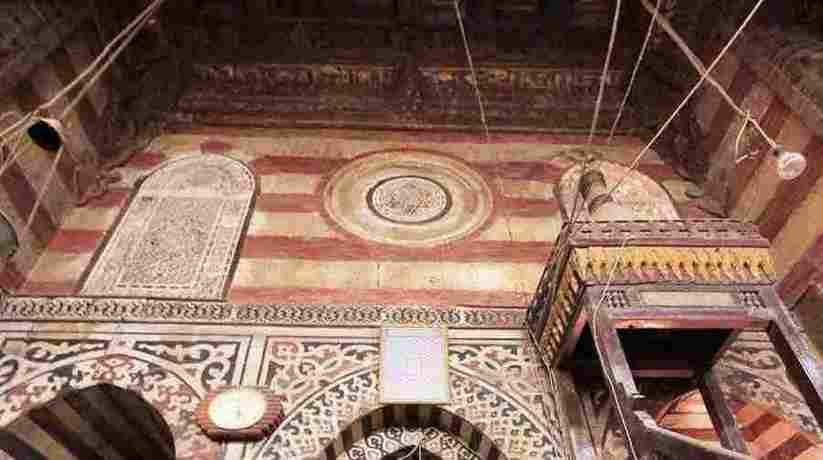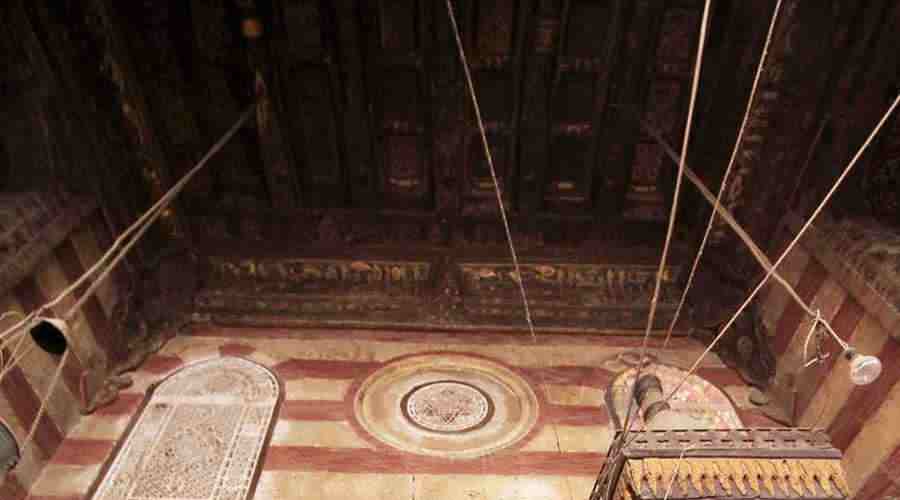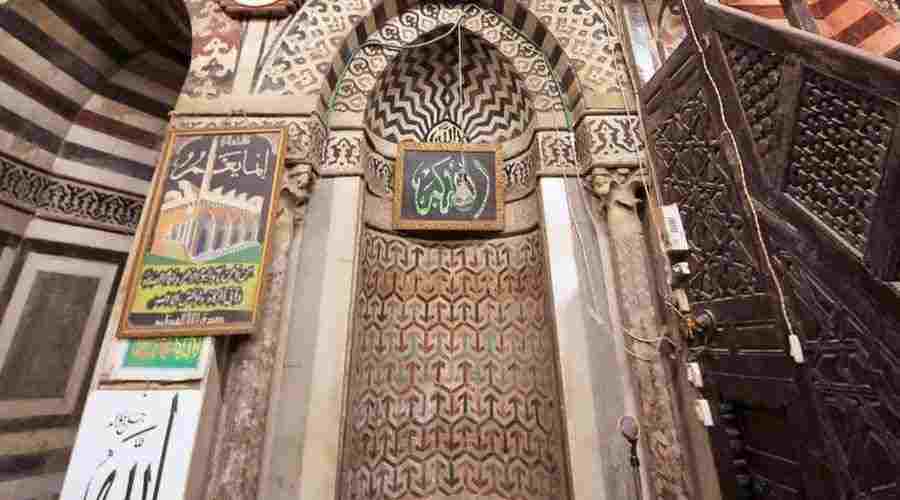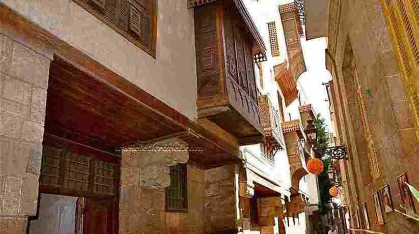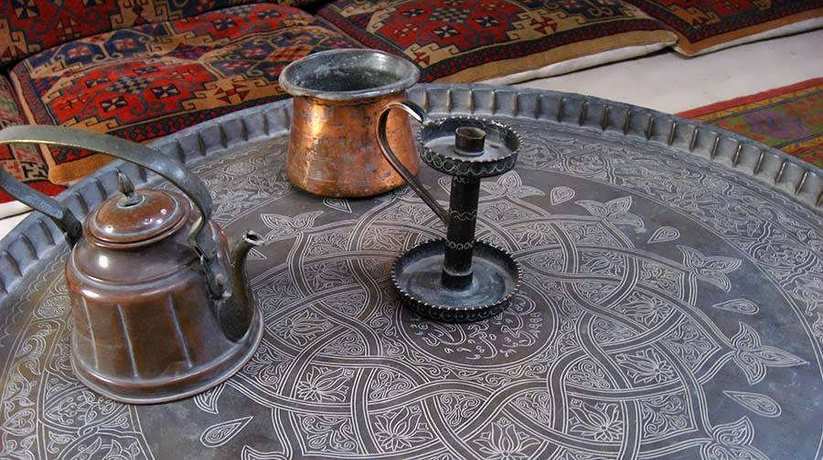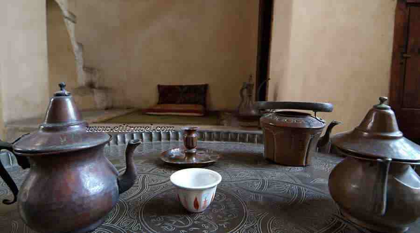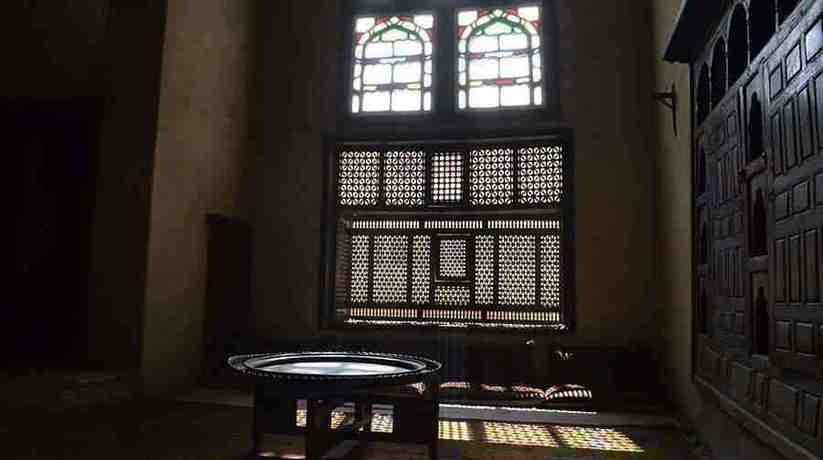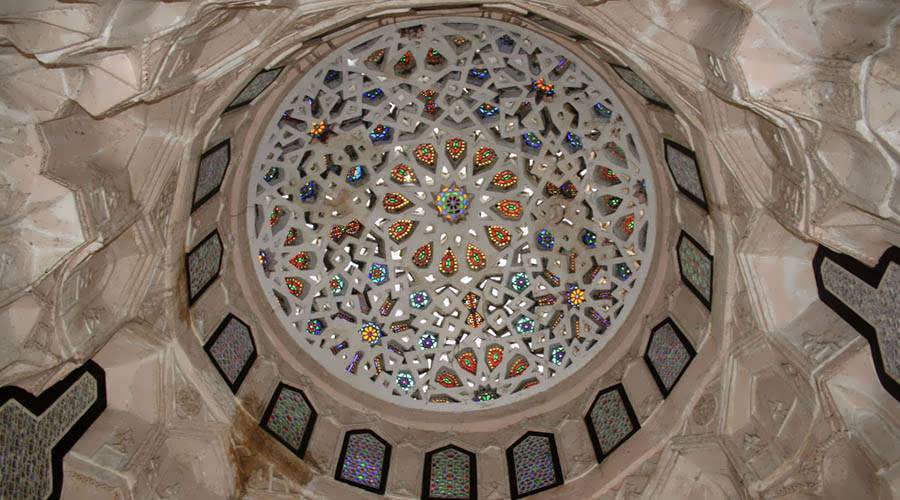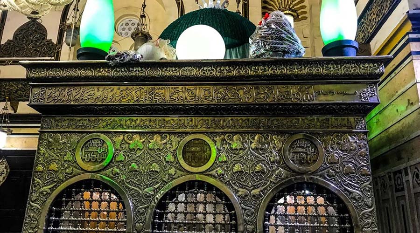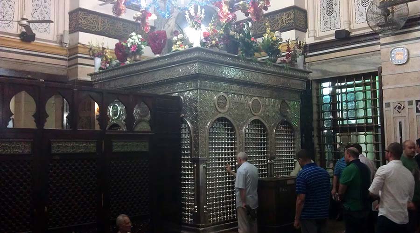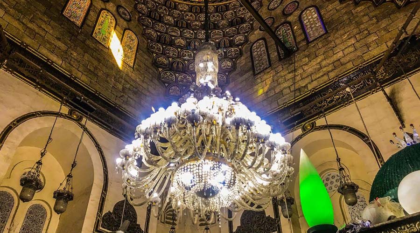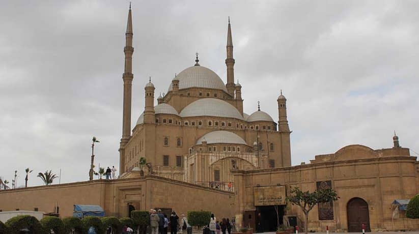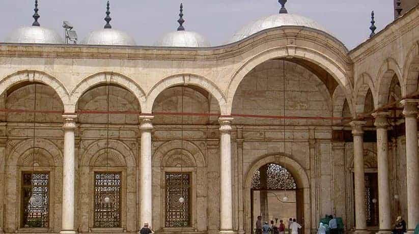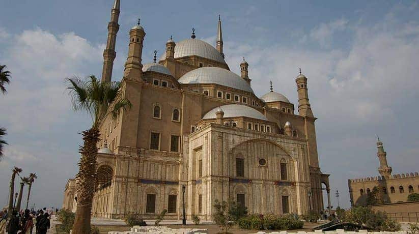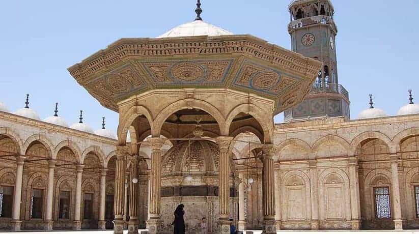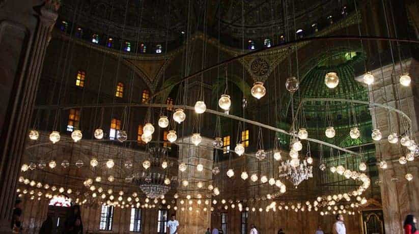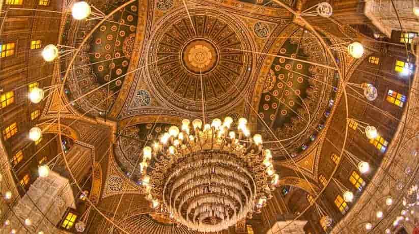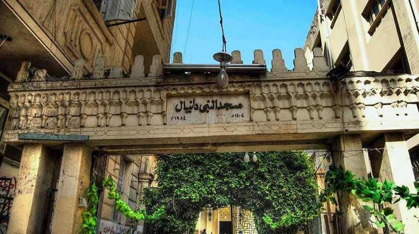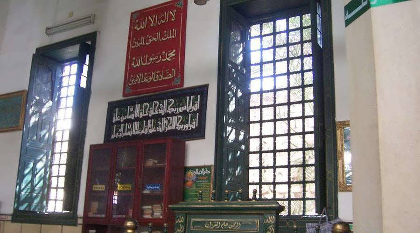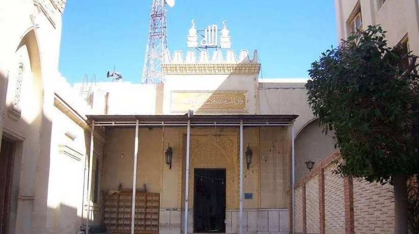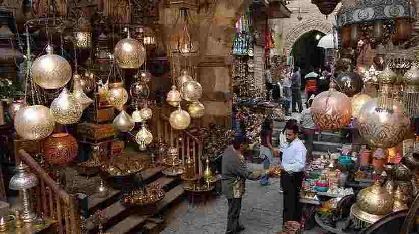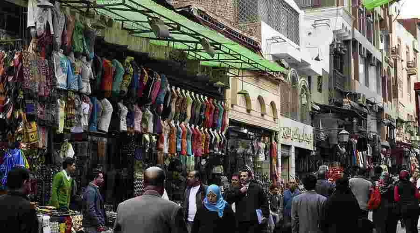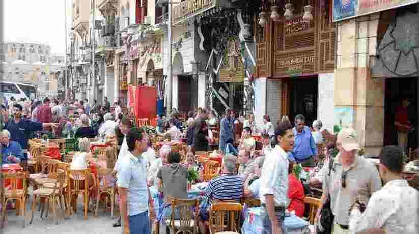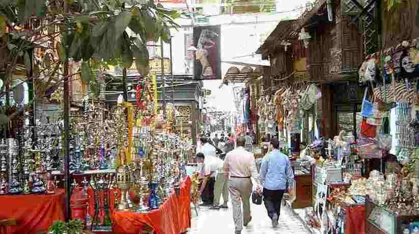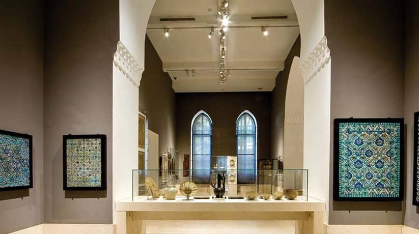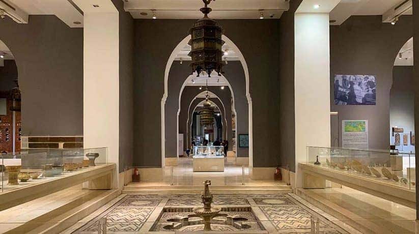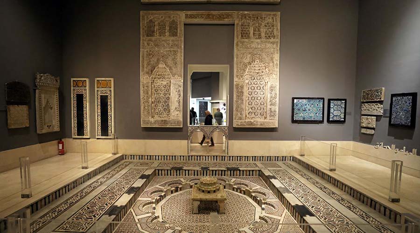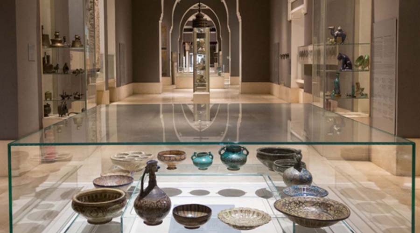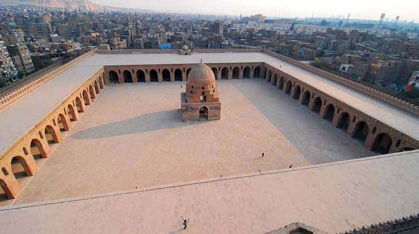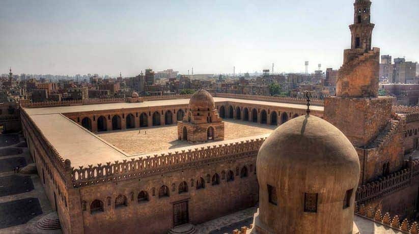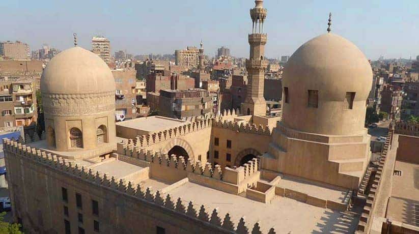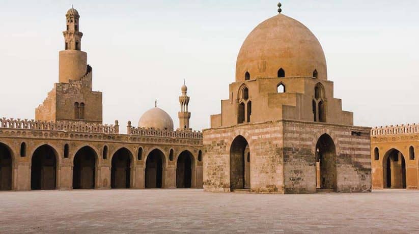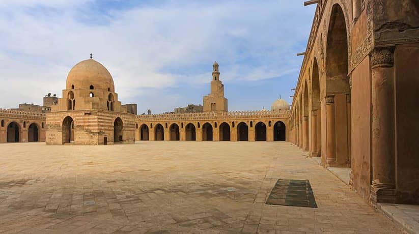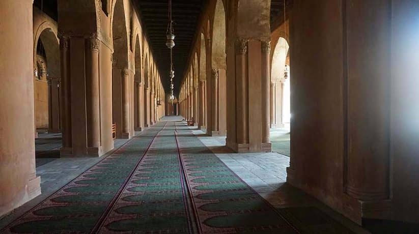Blue mosque Cairo Egypt
Blue mosque Cairo Egypt tours, booking, prices, reviews
Blue Mosque Cairo also called Aqsunqur Mosque or the Mosque of Ibrahim Agha. In fact, the mosque is one of several “blue Mosques” in the world. In fact, it situated in the Tabbana Quarter in Islamic Cairo. Moreover, it is between Bab Zuweila and the Citadel of Saladin (Cairo Citadel.) Aqsunqur Mosque also serves as a funerary complex. Furthermore, it contains the mausoleums of its founder Shams Al Din Aqsunqur and his sons. Aqsunqur Mosque also contains number of children of the Bahri Mamluk sultan Al Nasser Muhammad. It also contains Ibrahim Agha Al Mustahfizan tomb. Aqsunqur mosque in Cairo built in 1347. It was on the orders of the prince Shams Al Din Aqsunqur. In fact, it was during the Mamluk Sultanate of Al Muzaffar Hajji.
Aqsunqur was the son-in-law of former sultan Al Nasir Muhammad. He was one of the more prominent emirs of the latter’s court. Al Maqrizi was Medieval Muslim historian. He noted Aqsunqur supervised the entire project and also participated in its actual construction. Being the former governor of Tripoli, he had the mosque built in a Syrian architectural style. It built around the late sultan Al Ashraf Kujuk’s mausoleum. In fact, it constructed in 1341. The mausoleum’s incorporation within the mosque accounts for the irregularity of the building’s structure. Aqsunqur’s grave also located in Blue mosque complex along with those of his sons. A mausoleum for Al Sultan Shaaban’s mother built in 1362. She was one of Al Nasser’s wives and mother of sultan Kamal Shaaban.
Further details about Blue mosque Cairo:
In fact, Blue mosque Cairo was reportedly in poor shape in 15th century. In fact, it was due to the loss of waqf funds from Syria. Waqf is religious endowments. Because of that, Aqsunqur mosque used only for Friday prayers and religious holidays. In 1412 an ablution fountain built in the center of the courtyard. It was by the Mamluk Amir Tughan. In fact, the prince Ibrahim Agha Al Mustahfizan was a general of the Jannisaries. He began a major renovation project for Aqsunqur mosque. It was Between 1652 and 1654 during Ottoman rule. He restored its roof and arcades. Moreover, he added columns to support the mosque’s southern prayer hall. He decorated the building with blue and green tiles. Hence the mosque’s unofficial name as the “Blue Mosque”.
The tiles imported from Constantinople and Damascus. They crafted in the Iznik style with floral motifs. Floral motif are such as cypress trees and vases holding tulips. Ibrahim Agha built his mausoleum and decorated it with marble tiles, in the southern hall. Moreover, it constructed using the typical Mamluk architectural style. It included a mihrab “prayer niche” resembling the mausoleums of Mamluk emirs. It also located in the Aqsunqur mosque complex. The Blue Mosque Cairo renamed after its restorer to Ibrahim Agha Mosque. The latter name not used frequently. In 1908 the mosque restored by the Comité de Conservation des Monuments de l’Art Arabe.
More details about the Blue Mosque Cairo:
The 1992 Cairo earthquake damaged the arches of the mosque’s porticoes. But they reinforced by the Egyptian government in the mid-1990. It was to prevent extra deterioration. Aga Khan Trust for Culture abbreviated as (AKTC). It is with the World Monuments Fund began a restoration project of the mosque in 2009. The AKTC stated the restoration would finished in 2012. Renovation work would focus structural stability, conservation of the interior and roof repair. Aqsunqur mosque Cairo also became a major destination for tourists who visit Egypt. Blue mosque Cairo general layout consists of a large open courtyard (sahn). It enclosed by four arcades (riwaqs.) There are three main entrances with the main portal opening into the western arcade. The latter consists of a large pointed arch with corbels on the front edges of its roof.
Facing the courtyard is the dikka “tribune” from which the Qur’an recited. Kujuk’s mausoleum situated at the portal’s northern side. It has two facades facing the street. Of the two alternative entrances, one opens into the southern arcade. The other opens between the northern and western arcades. Kujuk’s mausoleum predates the Blue mosque Cairo. Unlike other tombs in Cairo, it not aligned according to the qibla. Qibla is orientation with Mecca. Instead, it aligned with the street. This structure is the principal feature unique to other major mosques in Egypt. Above the prayer hall sits a brick one-bay dome carried on four brick squinches. A large brick dome supported by brick squinches also situated atop the mausoleum of Kujuk.
Further details about Blue Mosque Cairo:
The latter has a pendentive below each squinch. Two stone domes located over the mausoleum of Tankizbugha. Another stone dome built above the tomb of Al Sultan Al Sha’ban’s mother. The mosque’s interior also has an irregular layout due to Ibrahim Agha’s renovations. It replaced most of the original cross-vaulting of the arcades with columns. They support a flat wooden ceiling. Qibla wall uses cross-vaults that rest on octagonal-shaped piers. The technique of cross-vaults is a reflection of Islamic Syrian architectural influence. Along with the Mosque of Amir Al Maridani, Aqsunqur Mosque has a hypo-style plan which is rare in Cairo. It associated with Syrian style mosques.
The mihrab (prayer niche that indicates qibla) built in a geometric interlace style. It found in Mamluk architecture. The design used in the mihrab’s spandrels. Other features of the mihrab include the hood’s relief painted carvings. They include fluctuating lintel panels and marble panels, carved marble registers and mosaic inlay. To the right of the mihrab is the marble minbar “pulpit”. The pulpit decorated with light gray and salmon. It is green and plum-colored stone inserts. It is the oldest and one of the handful remaining marble minbars used in a Cairo mosque. The handrail also built of marble. It also has a pattern of rolling leaf and grape clusters carved from the stone.
More details about Blue Mosque Cairo:
The minaret situated at the southern corner of the facade. They are looking into Bab Al Wazir Street. They are affording a dominant view of the entire southern part of the street. It consists of three stories. The first being circular and plain. The second circular and ribbed. The top story is a bulb resting on a pavilion supported by eight slender stone columns. Its circular shaft is rare among Mamluk minarets. Before its 20th-century restoration, the minaret had four stories. The third story was octagonal and removed during the restoration. The Aqsunqur mosque minaret featured in several 19th-century illustrations.


