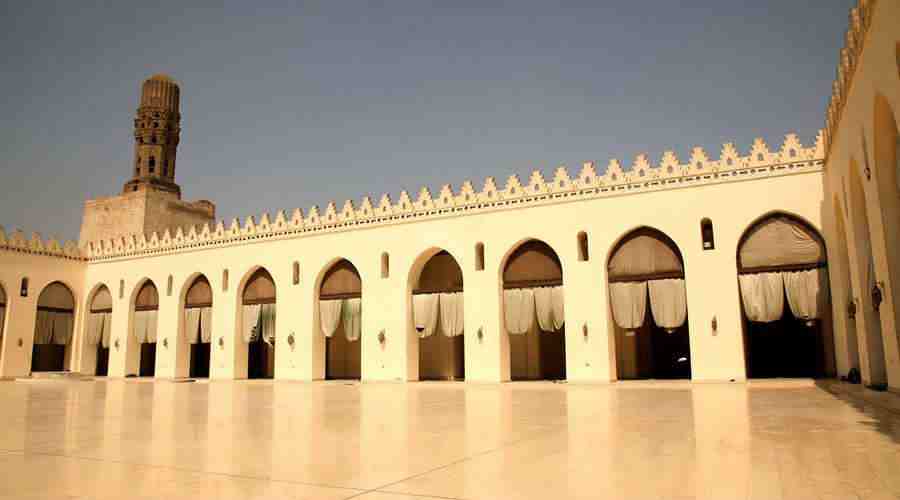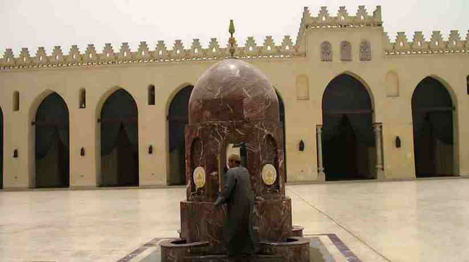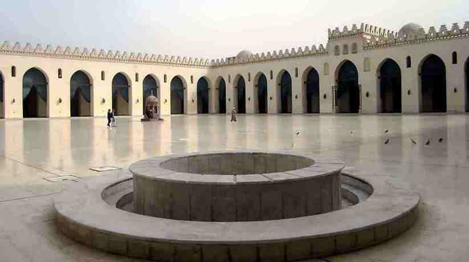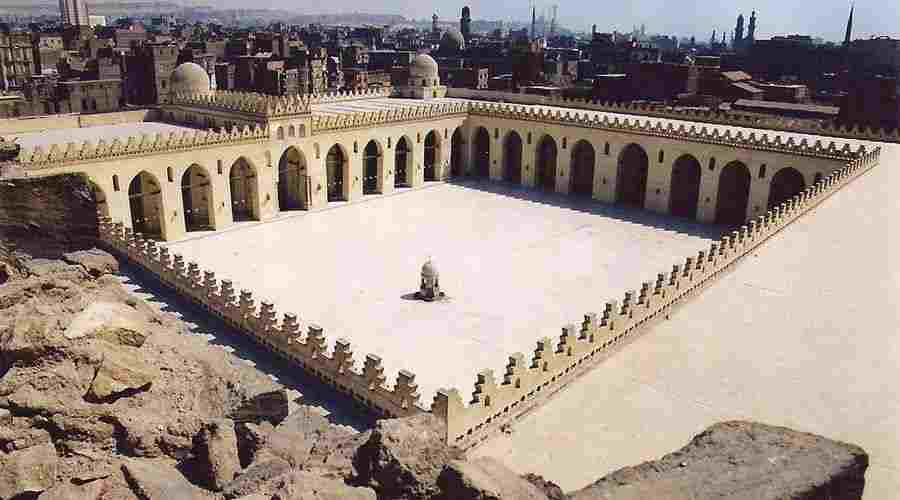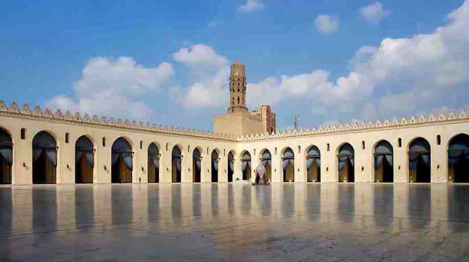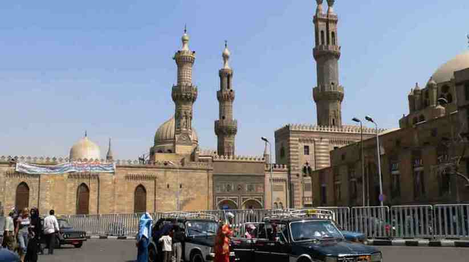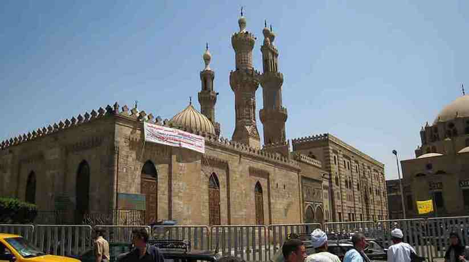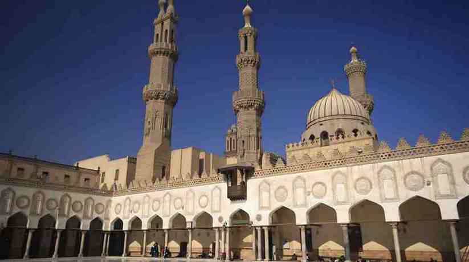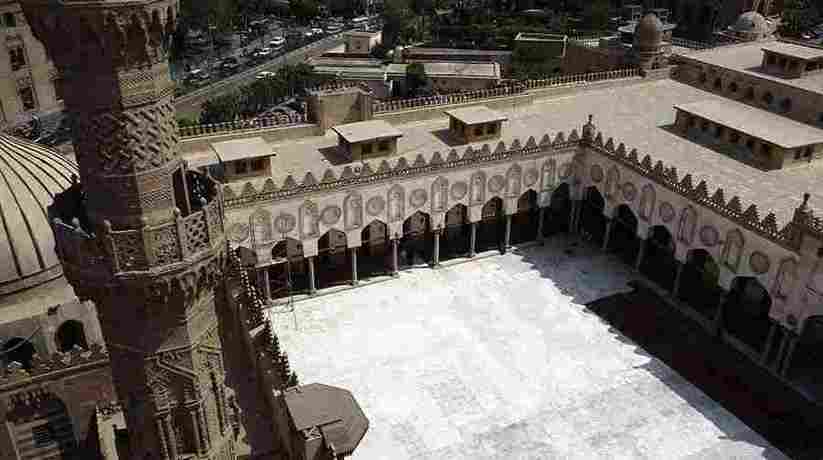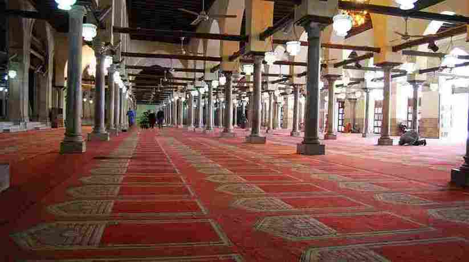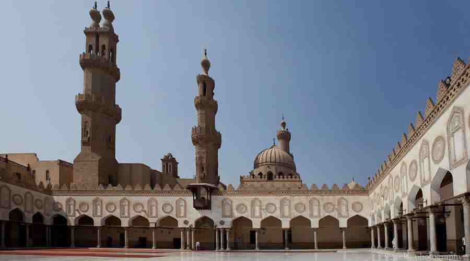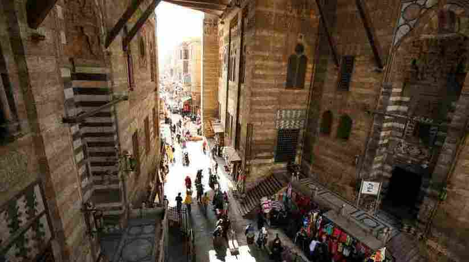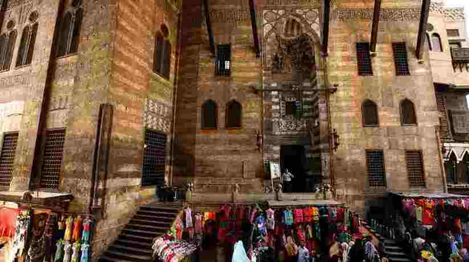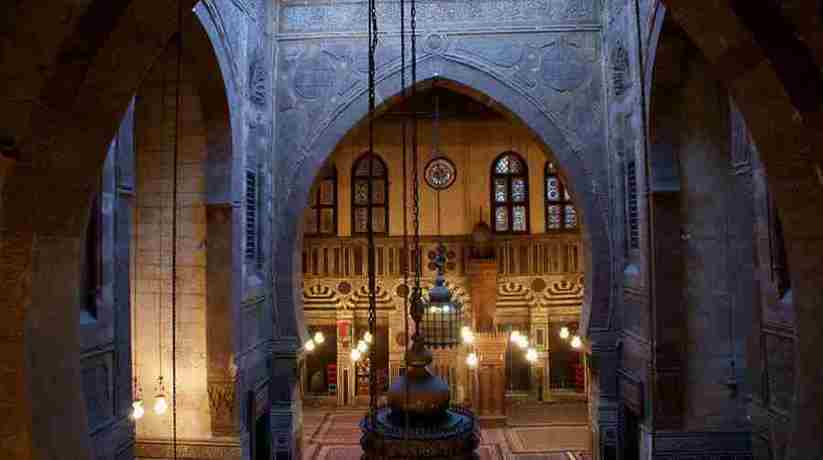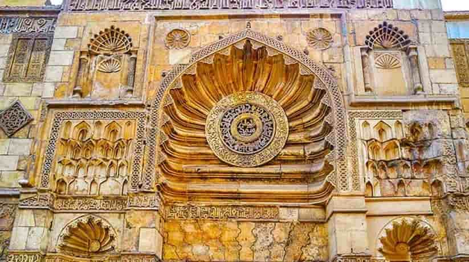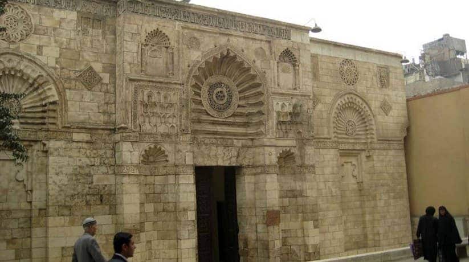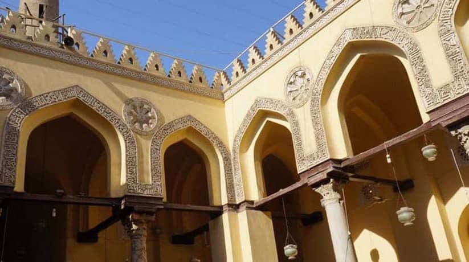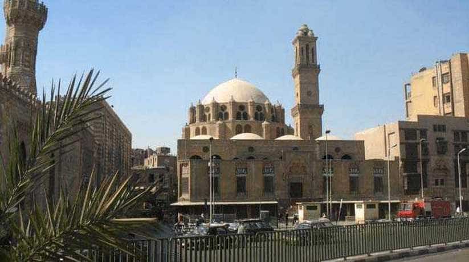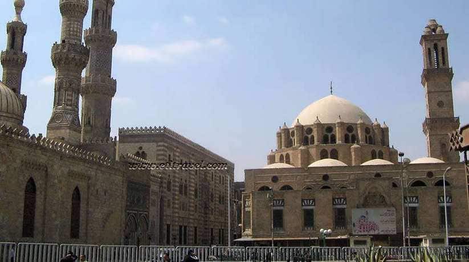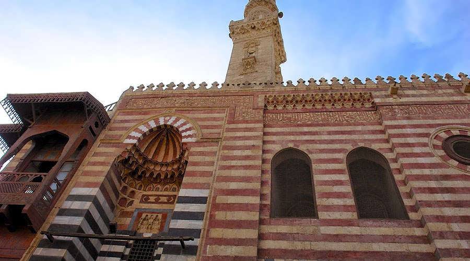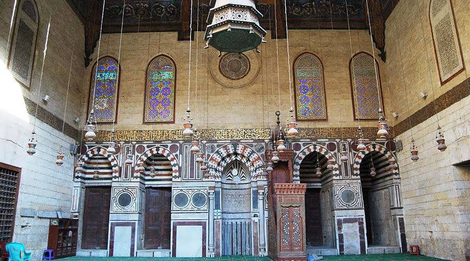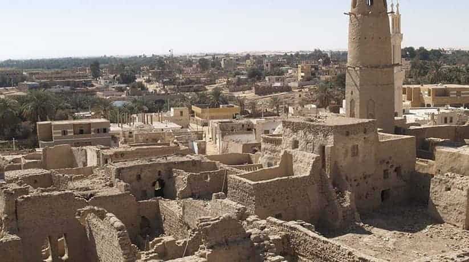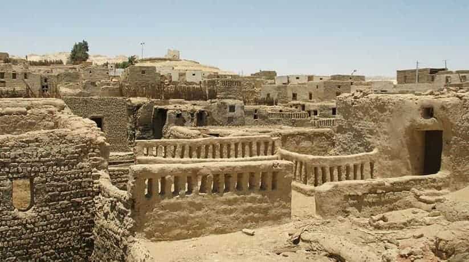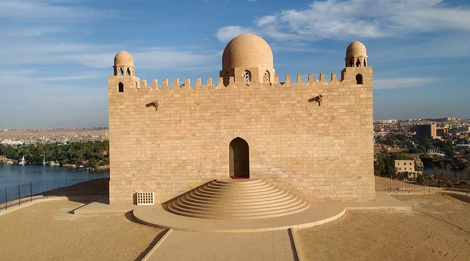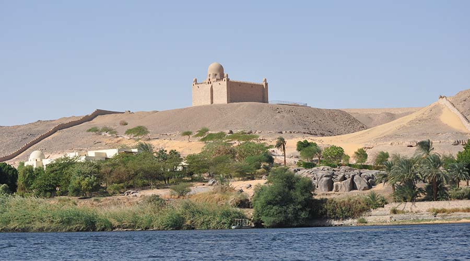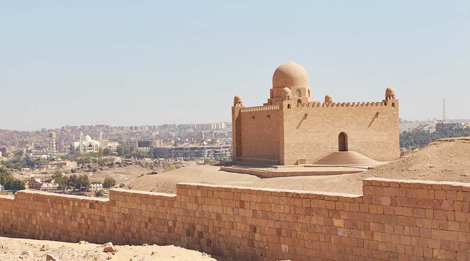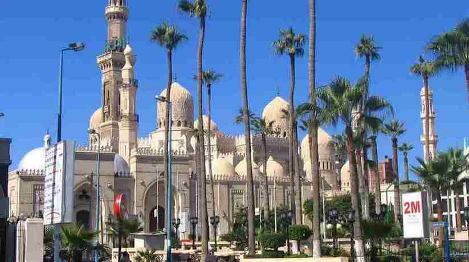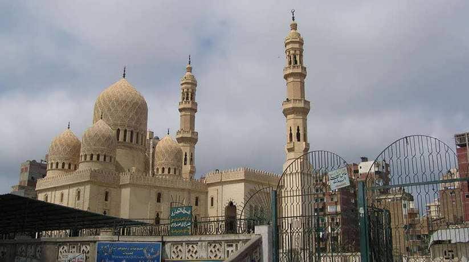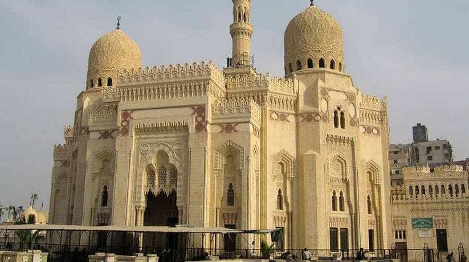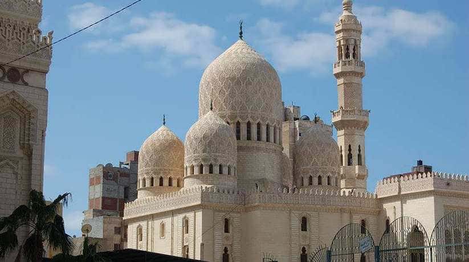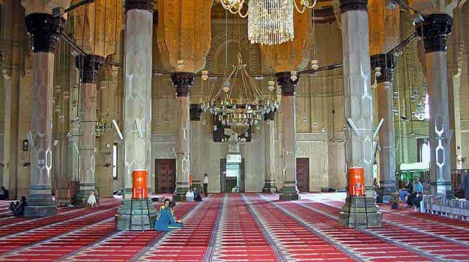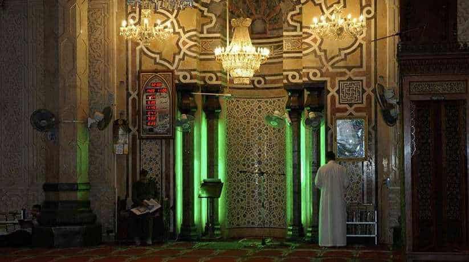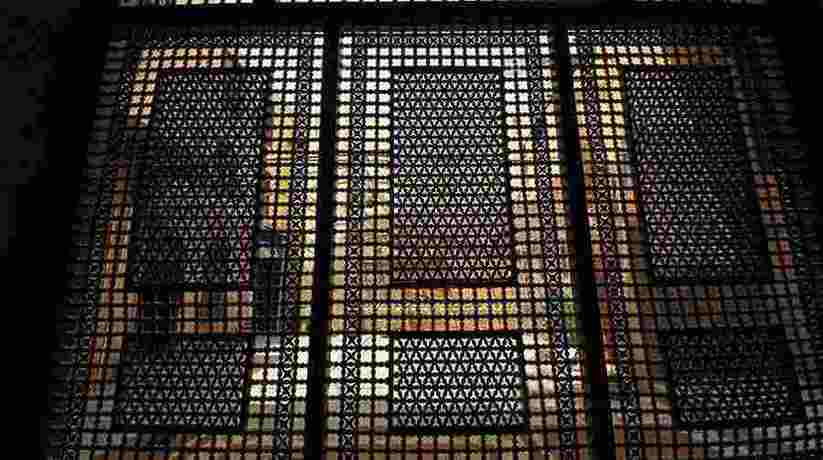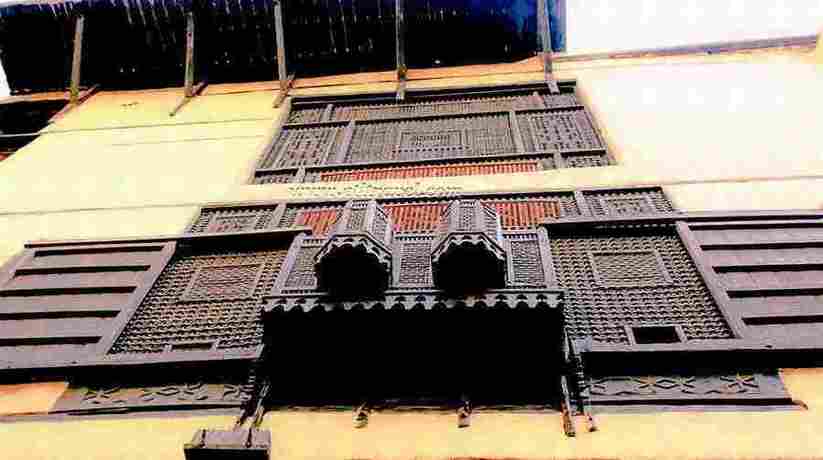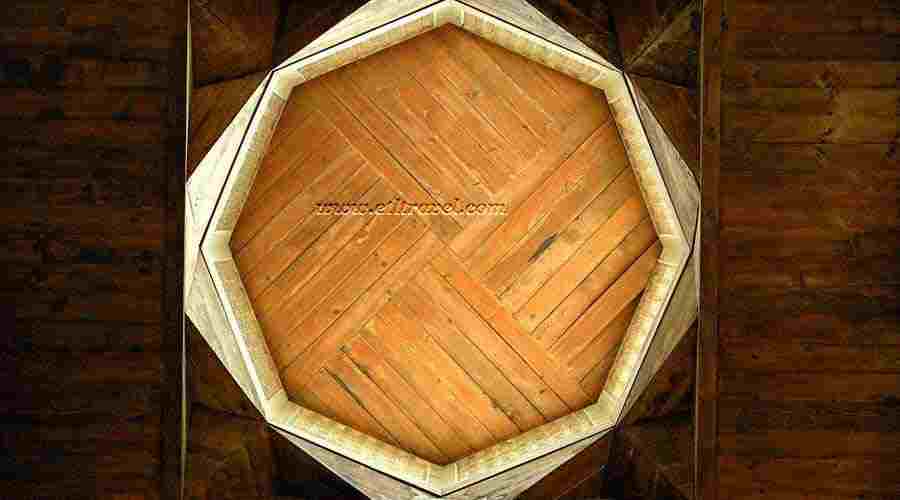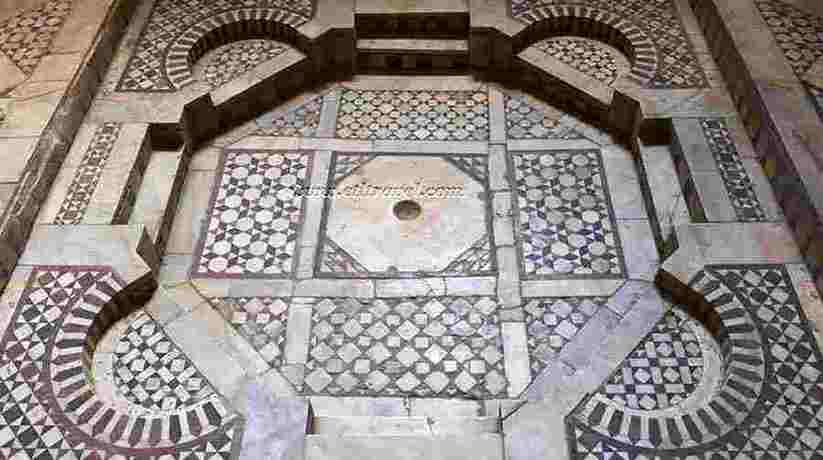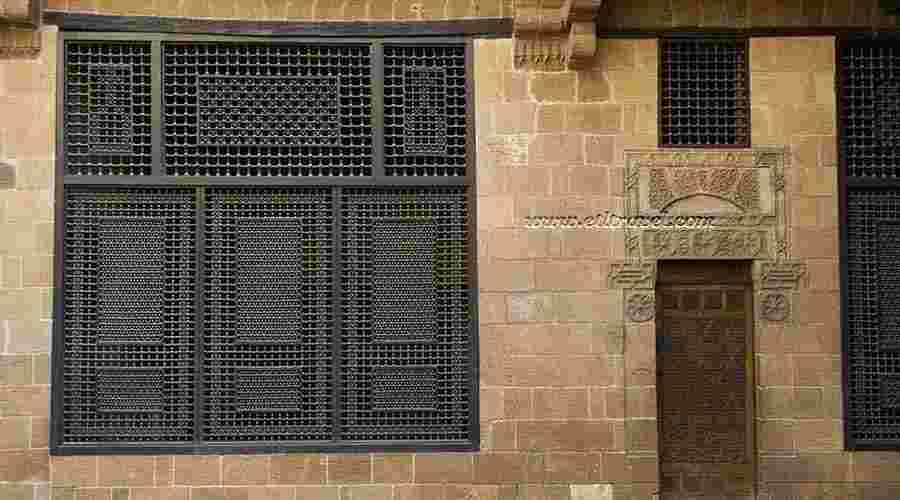Al Hakim mosque Cairo
Al Hakim mosque Cairo Egypt tours, booking, prices, reviews
Al Hakim mosque Cairo also known as Al-Jam`e Al-Anwar. In fact, Al Hakim mosque is the second largest Fatimid mosque in Cairo. The name of Al Hakim bi-Amr Allah means “Ruler by God’s Command”. He known to many by his eccentric dictatorial and eccentric decrees. At one point he declared himself a divine entity. Al Hakim went off on a mysterious one way ride to al-Muqattam hills and never returned. In fact, the building of the mosque started in 990 by the Caliph Al Aziz Billah. He is son of the famous Khalifa Al Moez Lideen Allah Al Fatimy. Wood cutters, their camels, mules, carts and wood logs banned from treading the street. This is To secure serenity and solemnity during the Fatimid Era. Moreover, streets lit all night by lanterns. Lanterns hung on the facades of buildings and shops.
In fact, the building served as a prison for captive Crusaders. It served also as Napoleon’s warehouse and Salah al-Din’s stable. Moreover, Al Hakim mosque served also as a lamp factory and a boys’ elementary school under Nasser. It was when a basketball court marked off in the courtyard. Napoleon’s soldiers left the mosque in a bad state and it fell into disrepair. In fact, it was at the end of the 18th century. It later revived during the reign of Khedive Tawfik. The foundation for the first Islamic Museum before that museum relocated to Bab Al Khalq in 1903. The first time to use the mosque as a mosque was in 1452. In fact, the mosque stood outside the enclosure walls of Fatimid Cairo. It was until Badr Al Gamali rebuilt the Northern Wall.
Further details about Al Hakim mosque in Cairo:
This is to include the the mosque within the boundaries of the enclosed city. This is a good example of a congregational mosque. It was typical to early Islamic architecture. Al Hakim mosque constructed of brick with stone facades and minarets. It covers about the same area as the Ibn Tulun Mosque. Al Hakim has an irregular rectangular plan with a rectangular central. It has also open courtyard surrounded by arcades. They are supported by compound piers with a prayer hall. The arcades also carried on compound piers. The front facade on the north given a central projecting monumental portal. In fact, the mosque has three domes and a central nave in the qibla prayer hall. It is higher and wider than the lateral aisles with a basilica disposition. The termination of this aisle at the mihrab marked by a dome and carried on squinches.
The domes mark the outer corners of the prayer hall as well. Al Hakim mosque’s two corner minarets are different in shape and decoration. They encased in projecting trapezoidal stone structures. That project into the street, during the reign of Al Hakim in 1002-3 AC. These minarets are the oldest surviving minarets in Cairo as they stand at the outer walls of the mosque. In fact, the bases are original. Furthermore, they seen inside the buttresses. The tops replaced in 1303 by Baybars II Al Gashankir. It was during the Mumluk period after an earthquake destroyed the upper stories. Baybars was also responsible for the mabkhara finials. He was also responsible for poly-chrome marble which faces mihrab. In fact, it is in the qibla wall to the right of the main mihrab.
More details about Al Hakim mosque in Cairo:
An interior staircase leads to the city’s ramparts and a rampart walk that date from the 12th century. Al Hakim built his mosque in the tradition of the Great mosque of Qairawan in Tunisia. The original decorations remains after a restoration by an Ismaili Shii sect. Al Hakim mosque has encased in marble and only the wooden tie-beams. Stucco carvings in the clerestory and Quranic inscriptions remain of the original decorations. Every Friday, the mosque hosts hordes of worshipers. They head for it weekly. They perform their midday prayers, and to give the mosque its fame. In fact, it is the most crowded mosque of Old Cairo.


