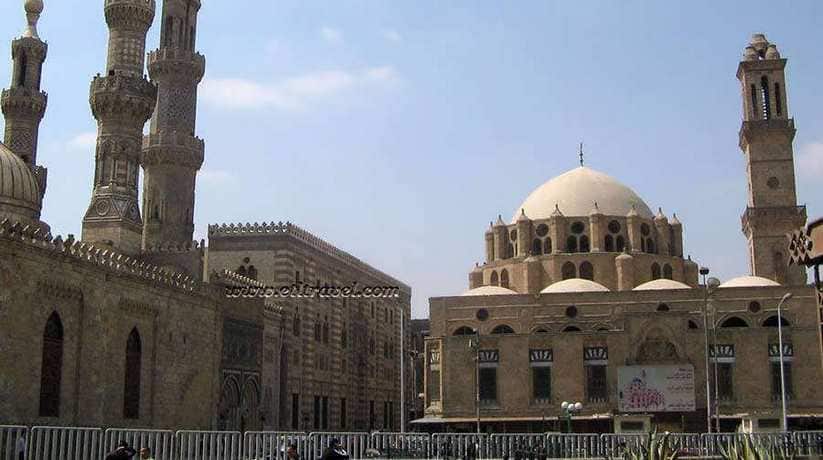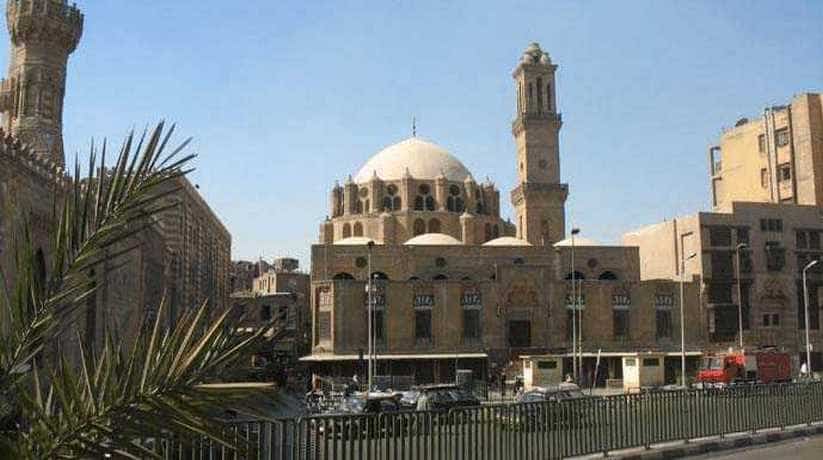Abu Al Dahab mosque Cairo information, tours, prices, booking
Abu Al Dahab mosque Cairo located in the Azhar Street, just beside the main entrance of Azhar Mosque. In fact, Abu Al Dahab mosque built in 1774 AD after a year of construction. Moreover, the mosque built as a Madrasa. It was to host the increasing number of students who were coming to study in Al Azhar University. They are from all over the world. In the year 1771, Mohamed Abu Al Dahab appointed by Amir Ali Beh Al Kabir. It was to be the leader of the Egyptian army that went to conquer Syria. He was successful in his campaign as he took control of many towns in Syria and around it. Moreover, he was not loyal to his master, Amir Ali Beh Al Kabir. He murdered him in 1774, and became the only ruler of Egypt before his death in Aka in 1775.
In fact, his body buried in the mausoleum of his mosque. The mosque is the fourth mosque which built in Cairo according to the Ottoman style of architecture. The first one was the mosque of Suleiman Pasha in the Citadel which built in the year 1528. The second one was the mosque of Sinan Pasha in Boulaq. The third one was the Mosque of the Queen Safeya in Al Dawedeya. In fact, the mosque has many common architectural factors with the mosque Of Sinan Pasha. Moreover, Abu Al Dahab mosque constructed as a rectangle. The length of 33 meters from the South to the North and 24 meters from the East to the West. The praying area of the mosque surrounded with Rewaqs. The Arabic expression for the area between a set of two opposite pillars.
Further details about the mosque:
These Rewaqs covered with small domes with plant decorations all around them. Above the praying area, there is the main dome of Abu Al Dahab mosque that is a semi square. In fact, the length of each side of this square is 15 meters. Moreover, each has two brass windows that covered with alabaster. Furthermore, the mosque is a hanging mosque as it built above the street level. Under the mosque, there are many different stores that sell books. They are from the Eastern and Northern sides.
In fact, there was a set of colored alabaster stairs in its Northern side. It led to the gate of the mosque, and another set circular stairs that led to the Mosques Eastern gate. These two sets of stairs changed, although the doors of the mosque remained the same. The minaret of the mosque indeed is huge. It looks much like the minaret of the mosque of Qonswa Al Ghuri. They both share the Egyptian style of architecture. They are other than the Ottoman mosques that were famous for their thin pen shaped minarets. The minaret of the mosque of the mosque is tall and consists of three stores with five stone heads at the top.
More details about Abu Al Dahab mosque:
The Mihrab of the mosque located under the main dome of the mosque. It is a carved wall that has beautiful alabaster and mother of pearl decorations. The Mihrab of this mosque is unique, built in the Ottoman period, as it designed in the Mamluks style. Next to the Mihrab, there is the Minbar. It made out of fine wood that ornamented with pieces of mother of pearl and ivory. Beside the Minbar there is a brass room. It contains the tombs of the mosque builder, Mohamed Beh Abu Al Dahab, and his daughter, Zelikha Hanem












