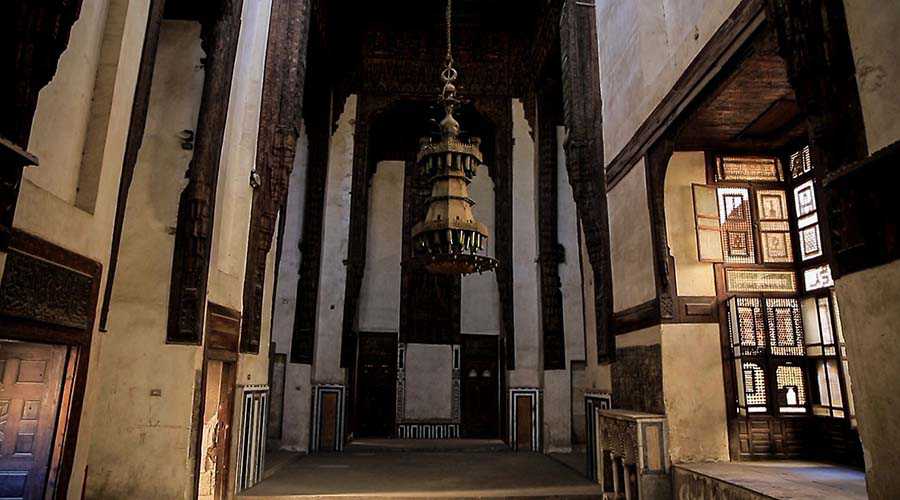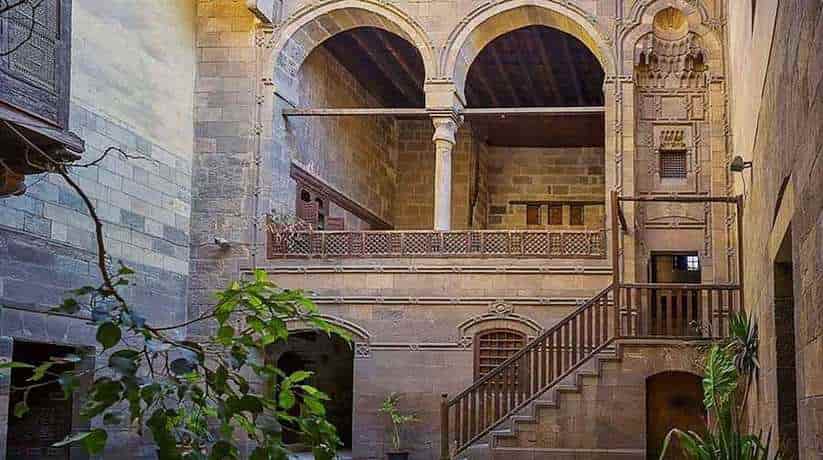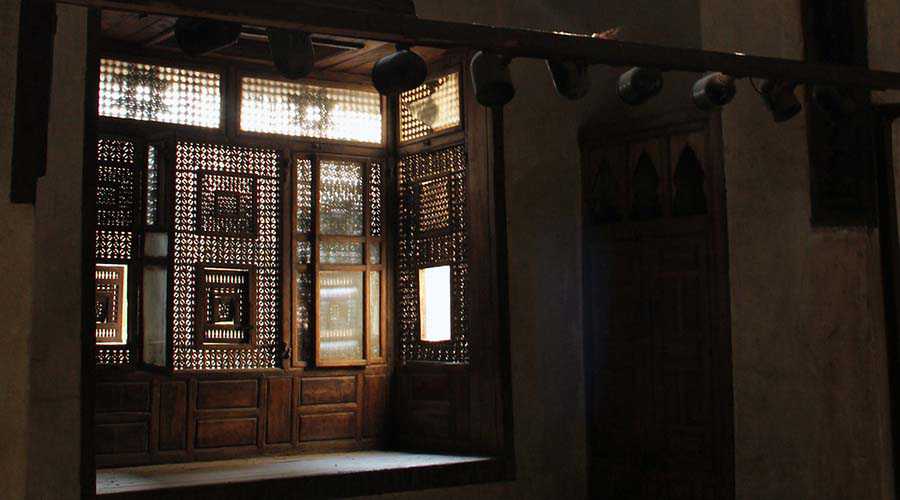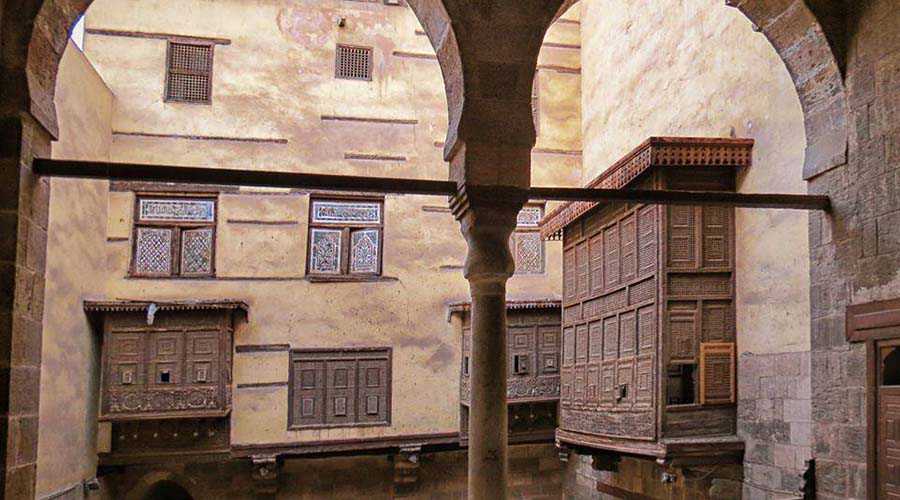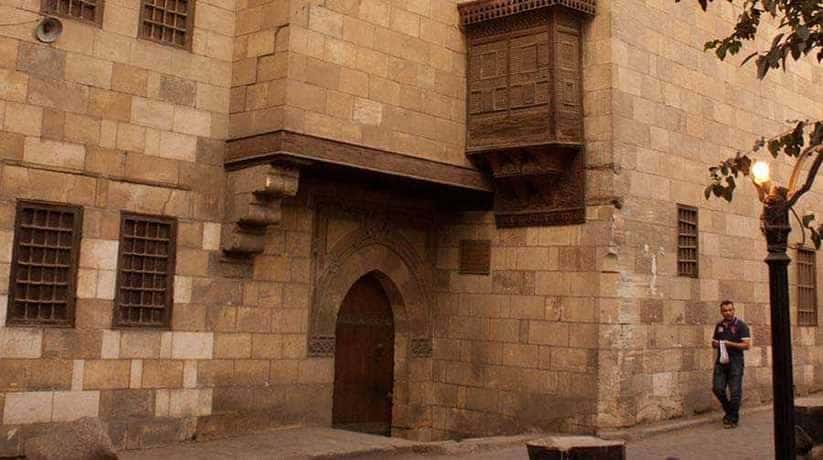Zeinab Khatoun house Cairo Egypt tours, prices, booking, reviews
Zeinab Khatoun house Cairo indeed is one of the most remarkable houses which left nowadays. In fact, the house occupies a distinguished location at the back of Al-Azhar mosque in Azhary alley. Zeinab Khatoun house named after its last owner. Two other important houses are near to the house. They are El Harrawi house and Sitt Wasila house. In fact, most of Islamic houses had the same architectural design. They composed usually of a central open courtyard around. The rest of the house chambers distributed. This is including the main spaces such as the “Salamlik” and Haramlek. Salamlek is men quarter and Haramlek is women quarter. In fact, the house features simple stone facade with small windows. It is missing the presence of the luxurious wooden Mashrabeyya windows.
To the right of the entrance space a small room called “Maguaz”. It always found in old Islamic Houses. Moreover, it has a function of preserving the privacy of the household from curious eyes. Furthermore, Zeinab Khatoun house also features two other separate chambers accessed through the “Maguaz”. Both men quarters used to attend to business affairs away from the house activity. On the ground floor is another Mashrabeyya screen behind which lies the men quarters. Usually the “Mandara” had a middle section of a slightly raised area. It arranged and decorated for the Master of the house. It seated in the middle of his guests elevated in a position of honor. The room found next to the “Mandara” looks on to a backyard. It is with an inner staircase leading to the main women hall.
Further details about Zeinab Khatoun house Cairo:
The presence of the two storerooms next to the backyard on the northern wall leads to the assumption. That area used as the kitchen. The ground floor all built with clean cut stones. The upper floors used with the “Maqaad” on the first floor of the Southern facade for an exception. It is where stones also used. The “Maqad” (an open loggia) reached through a few steps in the “Hosh”. In fact, it leads to a tall monumental portal. Its proportions are kind of unsuccessful. The most impressive hall in Zeinab Khatoun house Cairo is indeed the main women hall. It is a majestic hall with perfect proportions and marvelous decorations. Moreover, it composed of the usual three sections. They are the Durqaa with two unequal iwans from each side at a higher level. In fact, Durqa is the central section.
Iwans are sitting areas. In the middle of the marble tiled flooring of the Durqaa is a mosaic. In fact, it inlaid octagonal fountain. The hall distinguished for its beautiful carved wooden ceiling and rich colors. The elegant architectural style and simplicity of the lines used in Sultan Qaitbay era. A part from the doorway linking the hall to the private chambers of the master. It also has a door which leads to a private bathroom and another to the secondary hall. It is on the northern side of Zeinab Khatoun house Cairo. Moreover, it is less important than the main hall. It constructed due to the need to expand as is the case for the second floor which built later on.
More details about Zeinab Khatoun house Cairo:
The main hall probably constructed due to the need. It is to expand as is the case for the second floor which built later on. One can almost picture those Bourgeoisie Houses in big numbers. As they were in old times, one next to the other forming the Urban fabric of old Islamic Cairo. It is where the most important figures of Cairo lived. Zeinab Khatoun house Cairo is a fine example of the Ottoman era. It restored lately by Egyptian officials. Now it reused as a cultural center. Many social, musical activities and exhibitions held in the house.


