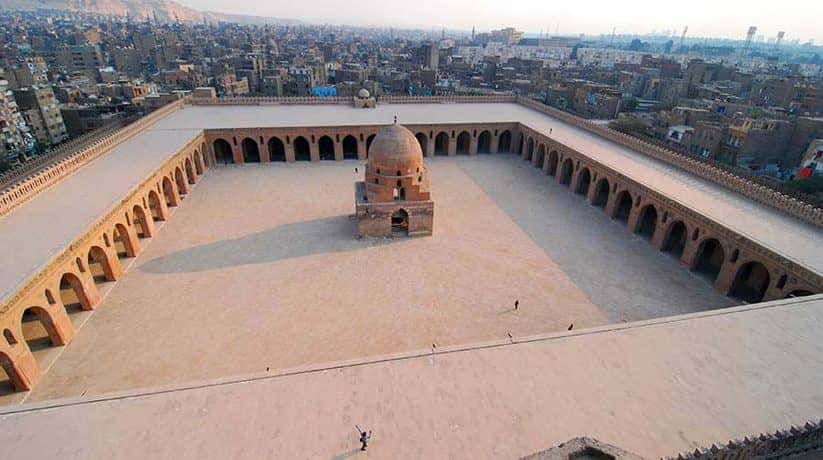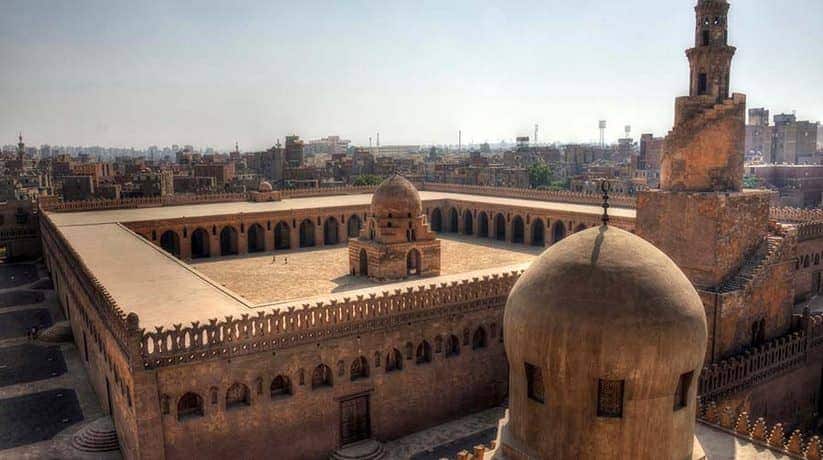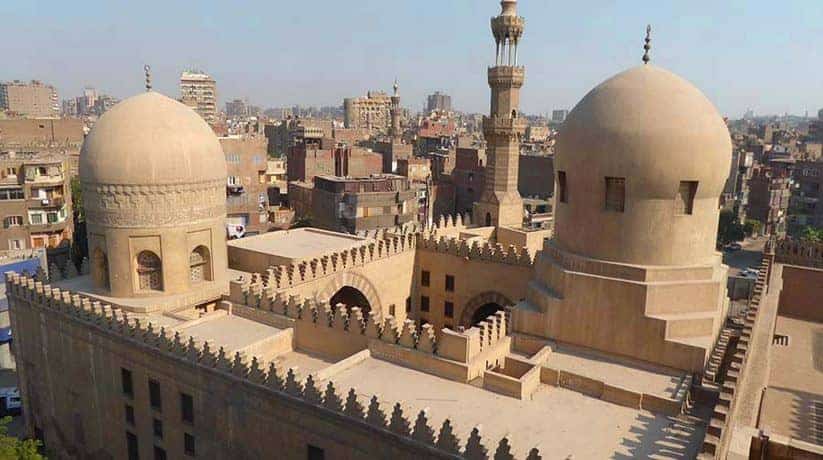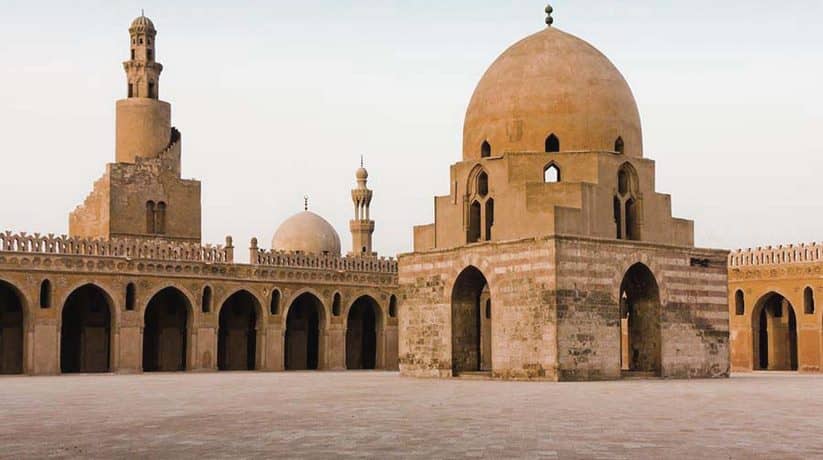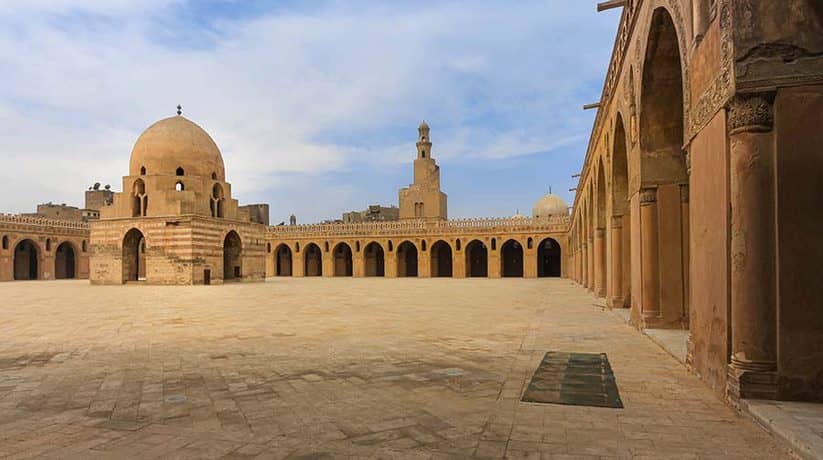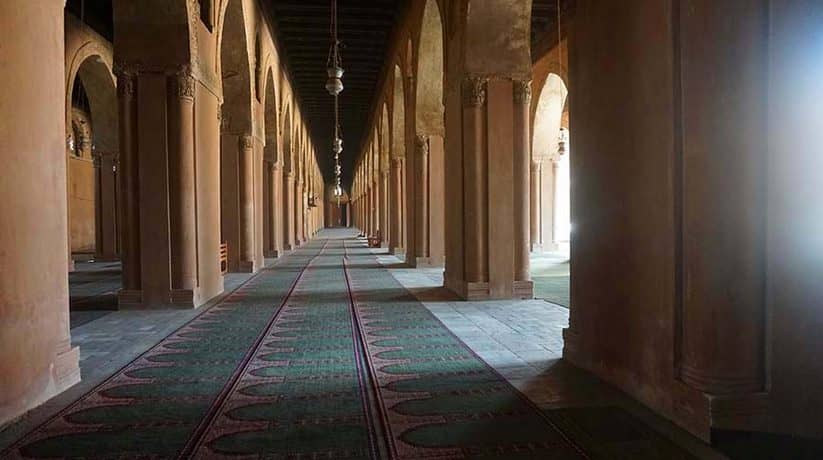Ibn Tulun mosque Cairo Egypt tours, prices, booking
Ibn Tulun mosque Cairo Egypt is indeed the oldest intact functioning Islamic monument in Cairo. Moreover, it is the third mosque which constructed for the whole community. Furthermore, it is for the congregation which joined together for the Friday noon prayer. Ibn Tulun mosque Cairo indeed is a rare example which preserved of the art. Moreover, it is also an architecture of the classical period of Islam. Ahmed Ibn Tulun born about 835 A.D. He was one of the Turkish commanders in Samarra in Iraq. Moreover, he received his military and theological training in Samarra and Tarsus. His intelligence and courage attracted the attention of the Khalif. In 868, he made proxy for his step-father Bakabak’s governorship of Egypt. He established himself as an independent ruler for the Province. An abortive attempt to remove him encouraged Ahmed to attach Syria.
Ahmed Ibn Tulun founded a new Capital called Alqatai around the hill of Gabal Yashkur. It is to the North East of Al Fustat, razing the Christian and the Jewish cemetery. The site chosen for his mosque was an outcrop of rock which called Gabal Yashkur. Indeed, Ibn Tulun Mosque Cairo is one of the biggest mosques in Egypt. The mosque together with the ziyada occupie an area of 6.5 acres. In fact, it is square in shape, measures 162 meter in length and 161 meter in width. Moreover, the area which dedicated for the prayer is rectangular in shape measures about 137 x 118 meter. The mosque designed as open court or central square Sahn (about 92 m) Surrounded by four riwaqs. The riwaq of the qibla contains five arcades. Each of the other riwaqs consists of two arcades.
Further details about Ibn Tulun mosque Cairo Egypt:
The mosque surrounded by Ziyadas ( extension) on three sides. In fact, Ziyada is an enclosed space or precinct. It was to separate the mosque from the markets. It is also to protect the mosque and the prayers from the noise of the street. Moreover, outside Ibn Tulun Mosque Cairo on the Qibla wall, there was a palace. It called Dar El Imarah which means house of the government. In fcat, it destroyed now. Its entrance is near to the Mihrab. Ahmed Ibn Tulun used it to enter to the mosque before leading the prayer. Furthermore, The mosque has 19 doors on 3 sides. Each door corresponding to another door in the ziyadas. There are another three doors which cut in the wall of the quibla. The lintels composed of palm-trunks. They boxed with wood and above a releasing arch.
In fact, some of these doors still keep their original carving. On the right hand central Pier of the third arcade from the Sahn is the Foundation Slate. In fact, it includes the Foundation Inscription. Moreover, it is a rectangular slab of marble ( 1,6 m X 97 cm) which written in Kufic inscription. It contains the verse of El Kursi ( Ayet El Kursi) from the Koran. Furthermore, it contains also the date of 265 A.H. The walls of Ibn Tulun mosque and the Ziyada crowned with crenelation. They are like the paper which cut-outs of human figures with linked arms. In fact, the mosque is square in shape, each of its sides measures about 92 m. The original courtyard not paved. It filled with pebbles as it is today. It is because this space intended for prayer. The Fawarah in the middle of the Sahn is the third one.
More details about Ibn Tulun mosque Cairo Egypt:
The first one was the original which built by Ahmed Ibn Tulun. It gilded and stood on ten columns of marble. The second one was Al Aziz. In fact, it now destroyed. The actual one is the third which built by Sultan Lagin Al Mansoury. It is among some other works he did for Ibn Tulun mosque Cairo. Moreover, it is 14 x 12 meter and it is twenty meter in height. This Fawarah built by the architect Ibn Al Roumyyah. It has a Mameluk design. Moreover, it stands on 4 pointed arches. The zone of transition stepped corners with a window in the uppermost step. Furthermore, three windows of three lights are on each side. The dome is plain without a drum and raised on squinch. The arcades around the courtyard are deeper on the quibla Riwaq. Moreover, the sanctuary side formed by pointed Arches on brick Piers.
Rosettes and windows form a continuous and simple decoration. Moreover, these arcades supported by piers. Unlike columns. These Piers are rectangular. In fact, they decorated with four masonry-engaged columns. Their capitals have the same bell shape as the bases and both plastered and carved. Furthermore, all the arcades had soffits of curved stucco. They are like those which have restored in the Southern arcade. The Arches of the arcades pointed. They outlined with an edge of carved stucco. They spring from oblong supports rounded at the corners by pilasters or engaged columns. The Qibla Riwak of Ibn Tulun mosque includes 5 aisles deeper than the others. They are parallel to the Prayer niche ( the Mihrab). Each of the other riwaq includes just 2 aisles . This Riwaq actually has 6 prayer niches or mihrabs.
Further details about Ibn Tulun mosque Cairo Egypt:
The main Mihrab is in the middle of the Qibla wall. It is the tallest and the only concave one. The others are flat. It consists of a double pointed arched recess flanked by a pair Byzantine style marble. Its stucco molding and the 2 stucco bosses on each side of the arch are original. The interior decorated in Mameluk style made by the sultan Lajin. The upper decoration of painted wood. Strips of poly-chrome marble, above which is a band of Naskhi inscription. It is in black mosaic on a gold background containing the shahada. The Dikka of the Mouballegh (the bench of the Mouballegh) situated in Riwaq. Al Qibla near the courtyard. It is a wide bench of marble columns which used for communicating the words of the Imam during the prayer.
The ceiling of Ibn Tulun mosque in Cairo, composed of Palm logs boxed in wooden panels. Below the ceiling there are a long band of inscription on sycamore wood. It runs around the whole mosque. It contains verses from the Koran. This frieze is 2 Km in length and it is calculate one fifteenth of the whole holly book. There is a legend that the boards for this inscription left over from the Noah’s Ark. The upper part of Ibn Tulun mosque Cairo wall pierced with pointed arch windows. They flanked with colonnades. The windows alternate on the outside wall within blind niches with a shell conch. There are 128 windows and their arrangements on the walls. They are independent of the arches so that not every arch has a centered window.
More details about Ibn Tulun mosque in Cairo:
The functions of these arched windows of the arched windows are providing light. They also reduce the weight carried by the arches. Creswell attributes only 4 of the windows stucco grills to the Tulunide Period. These of the plain geometrical design. The rest displaying a large variety of more complicated geometrical patterns. They date back to the Fatimide and the Mameluk Periods. The minaret stands on the North side of the Ziyada. A door leads to it. It is an unusual stone structure with an outer staircase and a Mameluk top of the type. In fact, it named Mabkhara. This minaret caused controversy among the Cairo’s Architectural historians. We don’t have enough sources to clear this point or determine its date.

