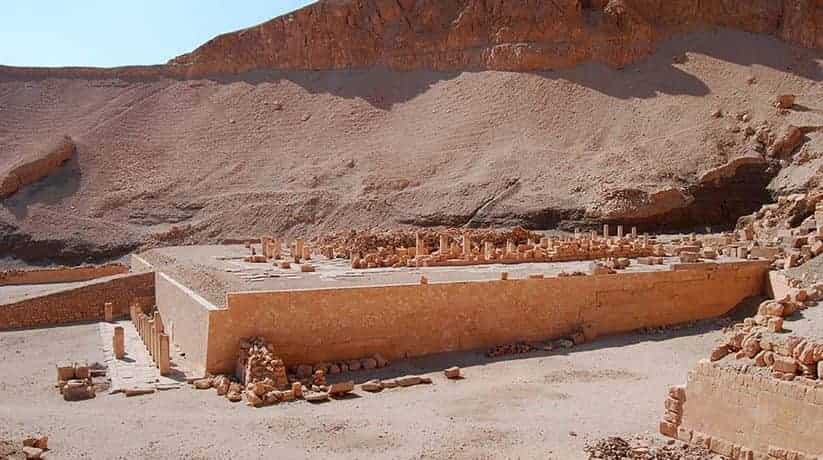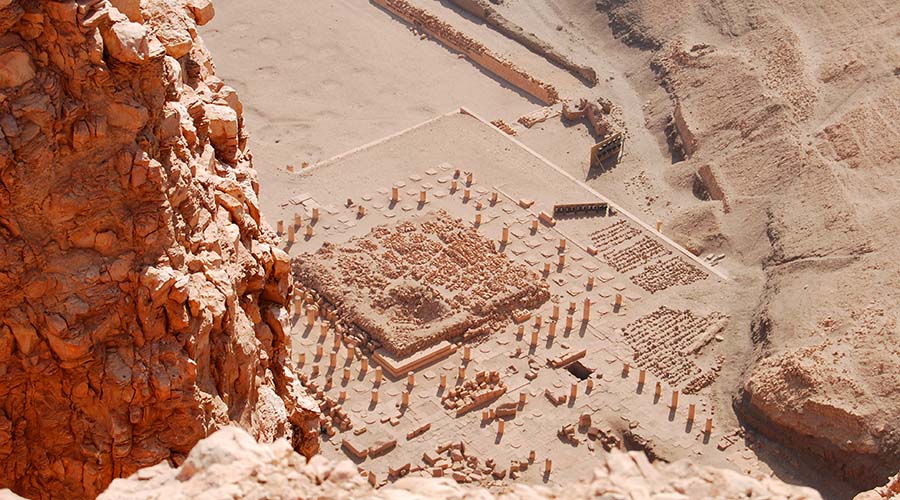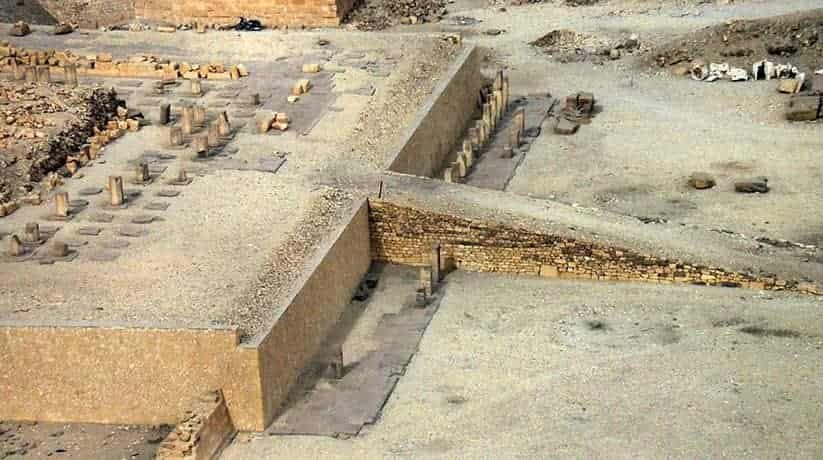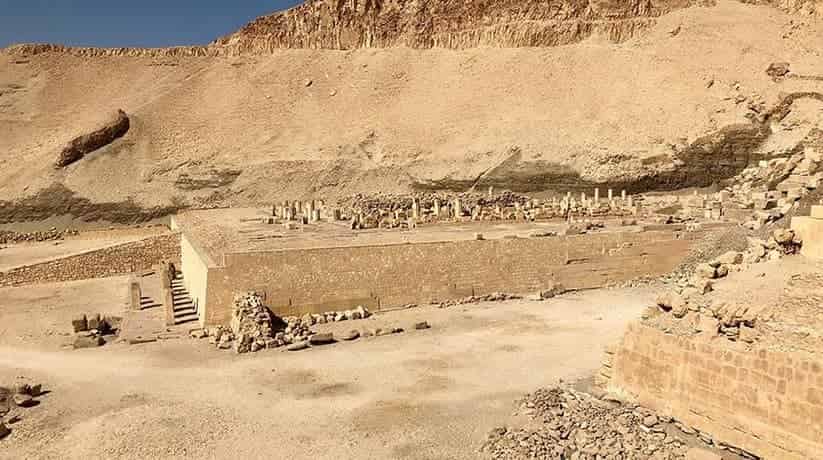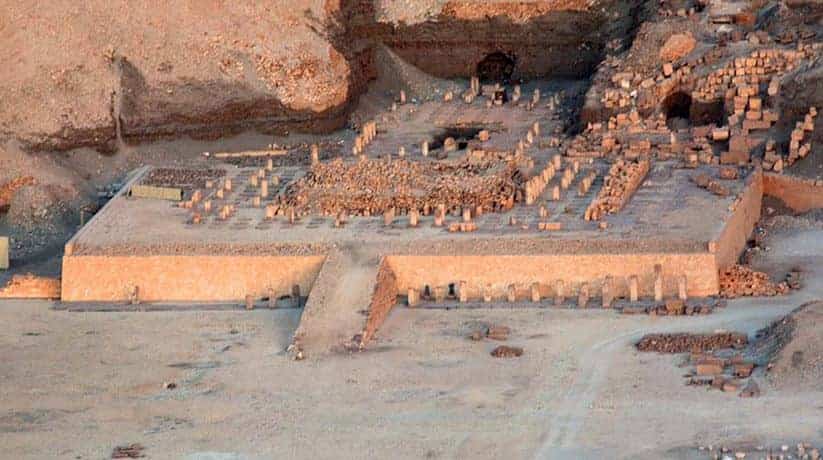Mentuhotep II temple Luxor Egypt tours, prices, booking
Mentuhotep II temple Luxor Egypt in fact is a mortuary temple. It located in the West Bank of Luxor, just next to Hatshepsut temple. In fact, the temple had important historical overtures. So it is not surprising that various teams have investigated the site. It was the first temple in Western Thebes to house a cult to the goddess Hathor. Moreover, it foreshadowed a new theological concept of the “Temples of Millions of Years”. It is which would gain popularity during the New Kingdom. Lord Dufferin is the one who discovered Mentuhotep II temple. It was in the later half of the 19th century.
Henri Edouard and Henry Hall are the first modern scholars to examine the site between 1903 and 1907. They supported by the Egypt Exploration Fund. Between 1911 and 1931, Mentuhotep II temple Luxor site further investigated by another team. The team was from the Metropolitan Museum of New York. It directed by Herbert Win-lock. Neither of these groups completed their excavations. The site not fully investigated until the German Archaeological Institute in Cairo. It was under the direction of Dieter Arnold. He excavated the temple site between 1968 and 1971.
Further details about Mentuhotep II temple Luxor Egypt:
Mentuhotep II selected a site on a rocky hillside at modern Deir El Bahari. It where some of his predecessors of the First Intermediate Period built their saff Tombs. Saff is an Arabic term meaning “row”. These Tombs so named for their row of pillars along their facades. The ground plan of Mentuhotep II temple combined architectural elements. The elements are of both the staff tomb and the pyramid complex. The temple complex consisted of a valley temple and ruins. The ruins are of which lie under the fields at the edge of the Nile Valley . It is also under the ruins of Ramses IV‘s valley temple. Ruins also include a causeway, a stepped, terraced mortuary temple.
That temple that cut into the rock cliff face and a subterranean burial chamber. Mentuhotep II temple went through three construction phases. The complex generally oriented east-west. In fact, it bends to the north. Not much known about the temple or the Valley Temple. The causeway was open. Furthermore, it had Osirian statues of the king. They located along its sides at irregular intervals. It terminated at the main temple complex in a large courtyard surrounded by a limestone wall. At the back of the courtyard (western end) stood the massive, terraced mortuary temple. The facade of the lower, pillared hall consisted of a portico built of limestone blocks. This portico, which had two rows of pillars, divided in half by a ramp leading to the second terrace. The portico walls decorated with scenes of battle.
More details about Mentuhotep II temple Luxor:
The main second level of Mentuhotep II temple Luxor accessed by a broad ramp of limestone blocks. It is with a grove of parallel sycamores and tamarisk planted to either side. This terrace maybe divided into three sections. It consists of an outer pillared portico hall. It surrounds an ambulatory on the north, south and east sides, with a core at the center of the ambulatory. The outer portico section of this level is like the lower level. It consisted of two rows of limestone pillars. It often referred to as the “upper pillared hall”. The front of these pillars decorated with scenes depicting Mentuhotep II. They also depict various gods and inscribed with text in low relief. The rear limestone walls of the pillared hall around the inner ambulatory inclined.
They decorated both inside and out. Suggesting that it once composed the outer facade of the ambulatory. This has led Egyptologists to believe that the pillared hall itself built at a later date. An entrance on the east wing of the pillared portico hall. It located on the main axis of Mentuhotep II temple complex as a whole. It leads to the inner ambulatory. An ambulatory can defined as a partial roof. It ran around the edges of a structure and supported by pillars. Most often we find ambulatories surrounding an open courtyard. But in this case it surrounds an inner core. Within this ambulatory stood 140 octagonal pillars. They arranged in two rows on the west (rear) side, and three rows on each of the other sides.
Further details about Mentuhotep II temple Luxor Egypt:
The ambulatory illuminated by shafts in the exterior wall near the outer portico. Inside of the ambulatory was a central core. It was a symbolic version of the primeval mound. We believe it made of hard clay shaped roughly into a cube. It surrounded with limestone slabs. Furthermore, it may have extended into the upper or top terrace through the ambulatory. It is the object of considerable debate. Henri Edwardo as we mentioned is the first investigator of Mentuhotep II temple Luxor. He believed this core to be a pyramid which built upon the rock subsoil. Many different views contradict his assumption. Arnold rejected Naville’s argument because there was no evidence to support it.
There are no ruins of a pyramid’s inclined walls and no casing. So he sees this structure as a more or less a rectangular flat roof terrace. It is with a stylized representation of the primeval mound. Debate on these issues is influenced by the lack of ruins of this upper terrace structure. It also influenced by conflicting documentary sources. For example, the Abbott papyrus definitely refers to the structure as a pyramid. Arnold also came across two fragments of inscriptions. They contain the structure’s name and seem to elude to it being a pyramid. We also find other similar references to its name elsewhere. Egyptologists believe that the top superstructure did not take the form of a pyramid. In the Abbott papyrus, there are other tombs. They are not Pyramids and also designated as Pyramids.
More details about Mentuhotep II temple Luxor Egypt:
Egyptology men believe that the ruins of the tomb either took on the look of a funeral mound or pyramid. The tradition of monumental royal Tombs so associated with the pyramid at that time. The hieroglyph of a pyramid used to represent all such Tombs. Yet it is important for us to point out that this debate is far from over. Perhaps new archaeological discoveries will someday put it to rest. On the west side of the second level terrace discovered a row of six shaft Tombs cut into the rock. These Tombs integrated into the temple when an expansion project to the west inaugurated. Their subterranean sections built of limestone blocks, with false doors and cult statues. Woman of the royal family buried in these tombs.
All these women died young. The eldest at about twenty two and the youngest at only five. They may have all died at the same time due to some accident or epidemic. Only four of them bore the title of Royal Consort. Arnold believes that others may have been priestesses of the goddess Hathor. Callender contends that they were diplomatic marriages which arranged for Mentuhotep II. It was to stabilize and unify the country. It was after the chaotic years of the First Intermediate Period. Among the consort, two are especially notable. One is a Nubian. Her obvious importance showed by her decorated wooden coffin. She named Aashait (Ashait). The other, Kauit (Kawit), had a large limestone sarcophagus with fine reliefs.
Further details about Mentuhotep II temple Luxor Egypt:
They now located in the Egyptian Museum in Cairo. The expansion to the west made some time. It was after the initial construction of Mentuhotep II temple Luxor. This expansion included an open pillared courtyard and Egypt’s first grand hypo-style hall. It also includes a chapel to various gods, and a rock hewn temple, referred to as a Speos. Sandstone used in the construction of the courtyard of the temple. It surrounded on the south, east and north sides by octagonal pillars. There were also 82 pillars in the hypo-style hall. The hypo-style hall had a limestone floor with walls built of sandstone. The Speos at the far west end of the complex a long and vaulted room. Furthermore, it is with a statue niche in the rear.
Here, the paving is sandstone while the walls made of limestone. There was a low ramp that led to a limestone altar at its rear (western most part). It set in front the niche and the over-sized statue of the king.. This altar seems to have been the center of the entire temple complex, according to Mark Lehner. This room also had a false door. Among other cult objects found in the Speos, a seated statue of the god Amun discovered. A small chapel situated off the eastern corner of the western addition’s courtyard. It served the worship of several important gods. The gods included Amun, Mont, Osiris and Hathor. Hathor statue discovered and now resides in the Egyptian Museum in Cairo.
More details about Mentuhotep II temple Luxor Egypt:
On the axis of the pillared courtyard’s pavement in this western addition is a vaulted. In fact, it is descending corridor. It first clad in limestone that ends with its remaining length. Moreover, it consists of rough bedrock walls. It leads down to what referred to as the king’s burial chamber. Naville investigated the corridor and burial chamber in 1906. Arnold again studied it in 1971. Niches along the corridor walls held some six hundred wooden figurines. They were once part of the models of workshops, bakeries and boats. The burial chamber located about 12 meters down the entrance corridor. It made of granite and had a saddle ceiling.
Actually the room divided into two sections. It is with an alabaster chapel which topped by a single, gigantic and granite slab. It entered by way of a double wooden door, taking up the larger part. Naville concluded that this room was for the symbolic burial of the king’s “ka”, or soul. It is because no sarcophagus found here. But most Egyptologists now disagree with his findings. They now believe that the alabaster chamber held the king’s sarcophagus. Howard Carter is the discoverer of Tutankhamun’s tomb. in 1899, he tumbled onto a new riddle in Mentuhotep II’s complex. While riding across the initial courtyard in front of the complex, his horse stumbled.
Further details about Mentuhotep II temple Luxor Egypt:
He dismounted to see if his horse injured. He discovered the entrance to an underground part of the tomb complex. The entrance started out as an open trench that soon turned into a vaulted corridor. Some seventeen meters deep, Carter discovered a door. It sealed by a four meter thick mud brick wall. Behind this simple barrier, the corridor continued westward before finally turning north. At this point, the excavators found a shaft in the floor. Though it was only two meters deep. Moreover, it found in it the remains of a wooden chest inscribed with the ruler’s name. Further down the corridor a second shaft opened into an actual burial chamber.
Here, Carter’s team discovered the ruins of an empty and not inscribed wooden coffin. The team also discovered ceramics and the bones of sacrificial animals. The most important discovery was the famous poly-chrome statue of Mentuhotep II. It made of sandstone, wrapped in fine linen, and bearing the crown of Lower Egypt on its head. This item too is now in the Egyptian Museum in Cairo.

