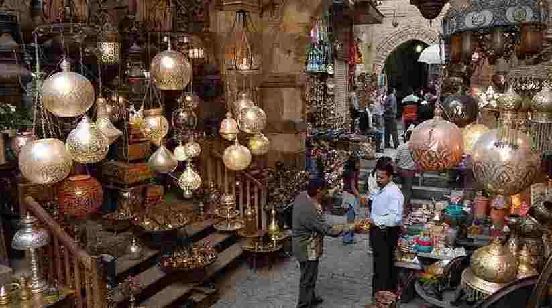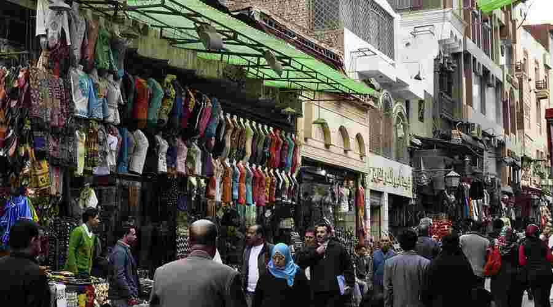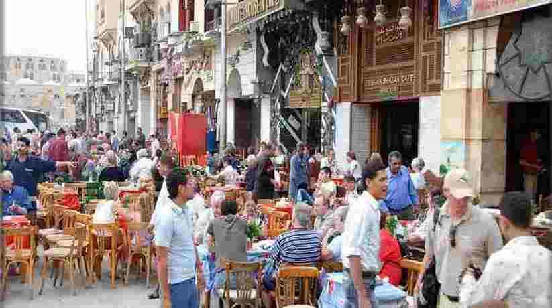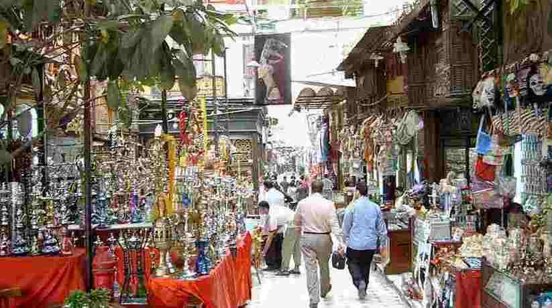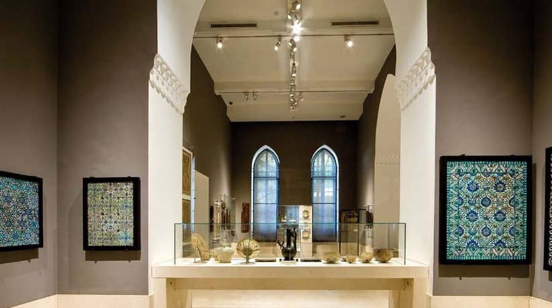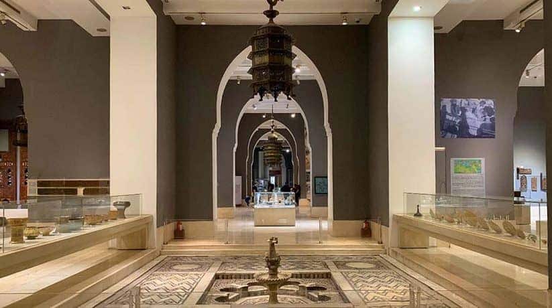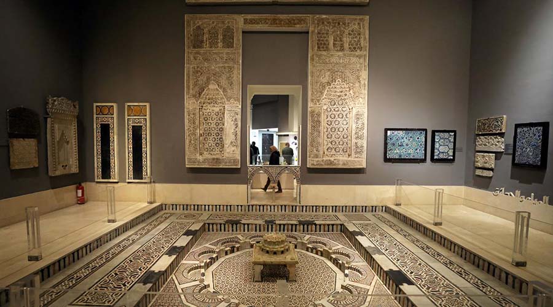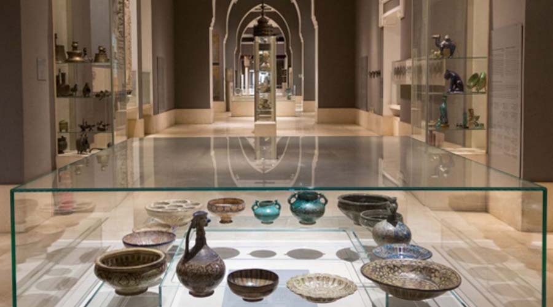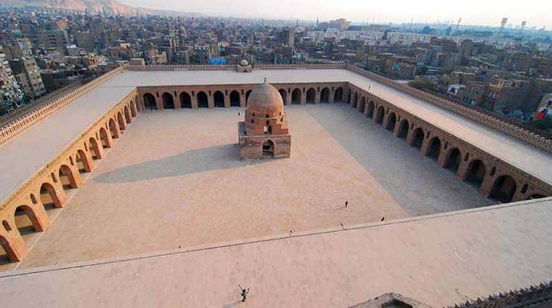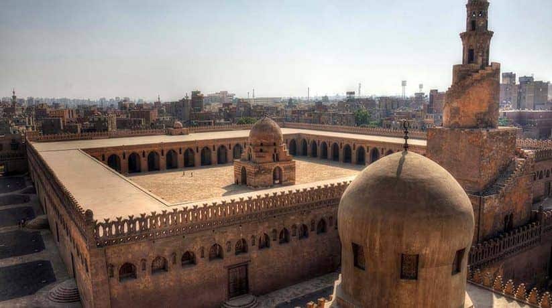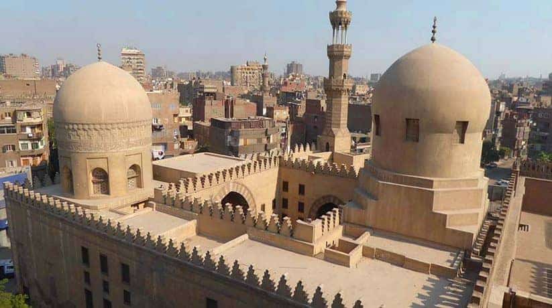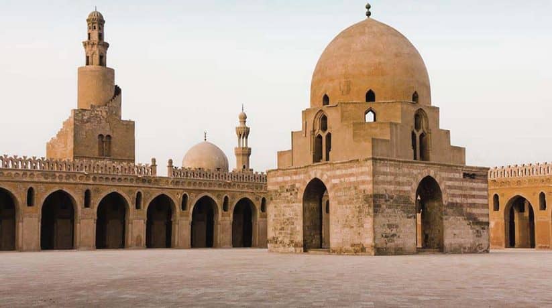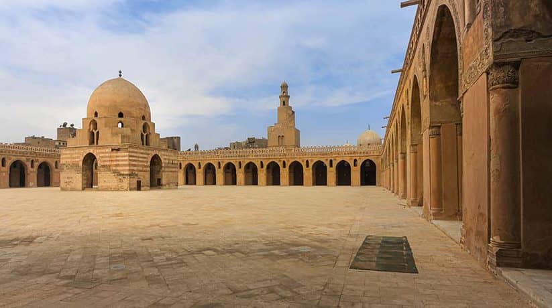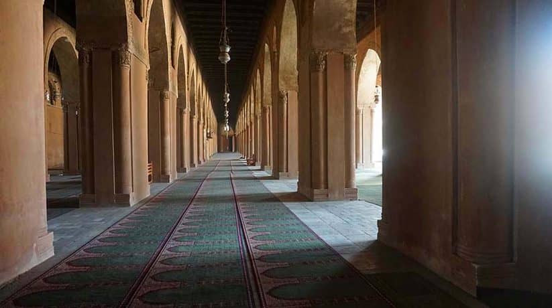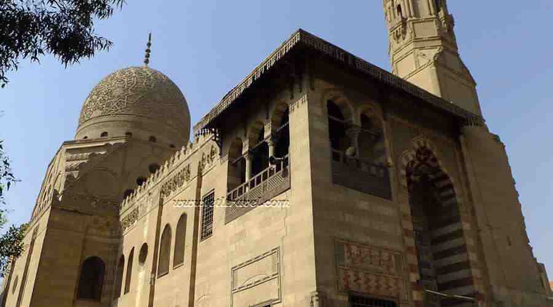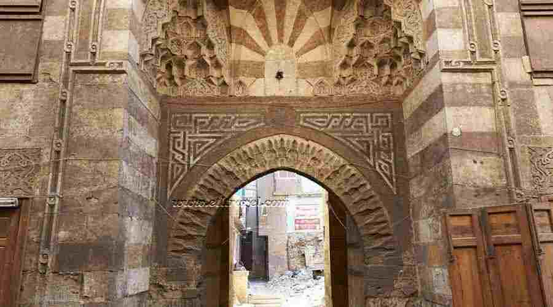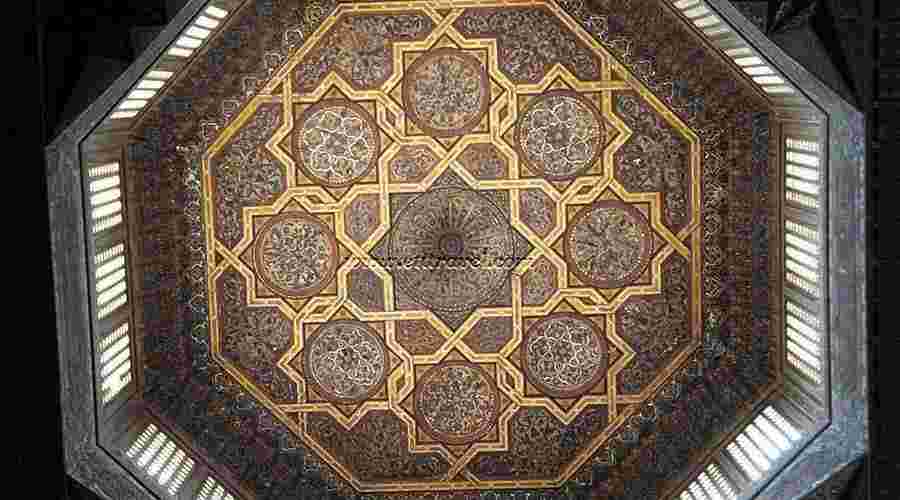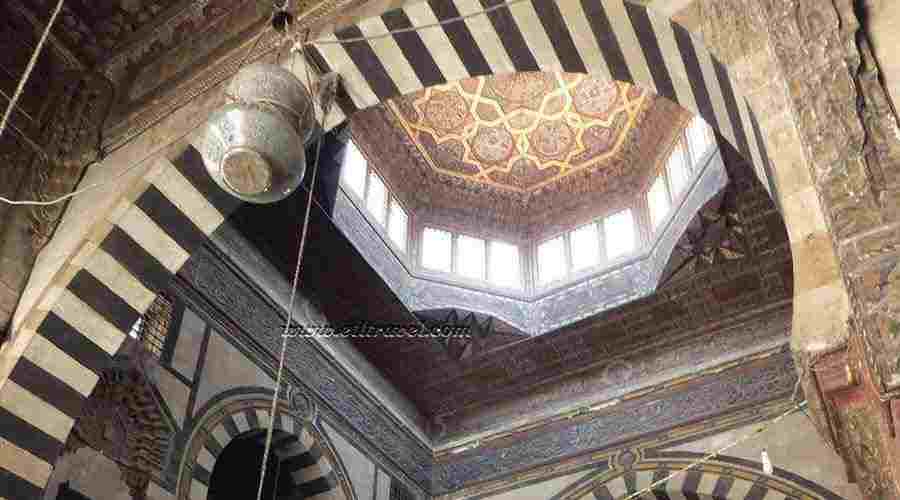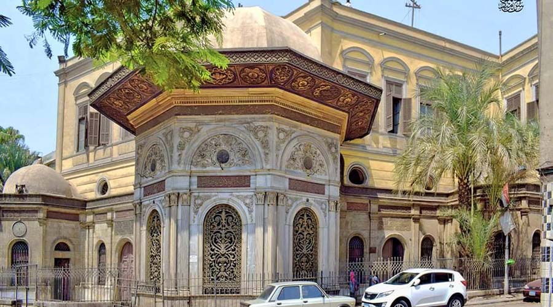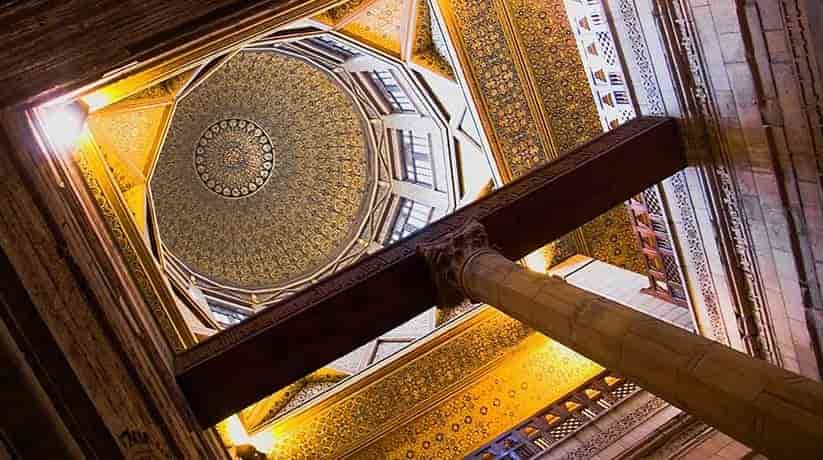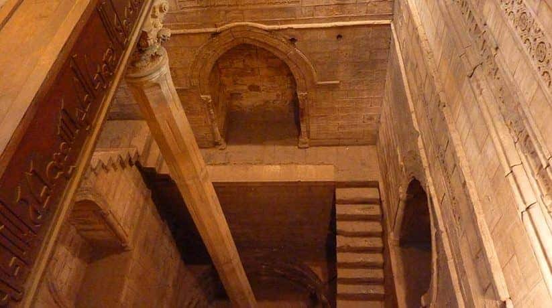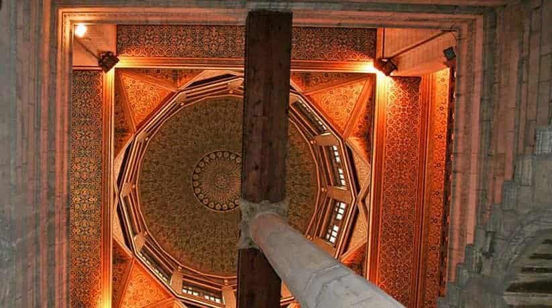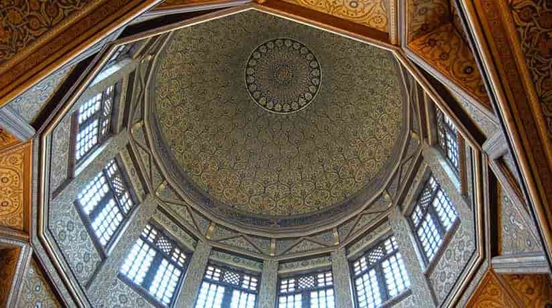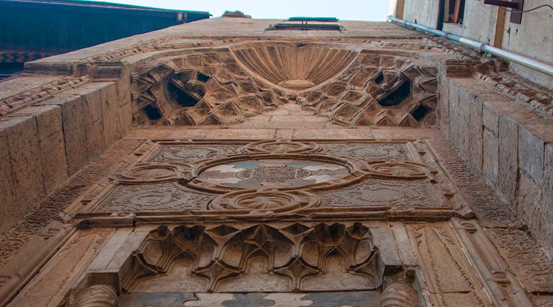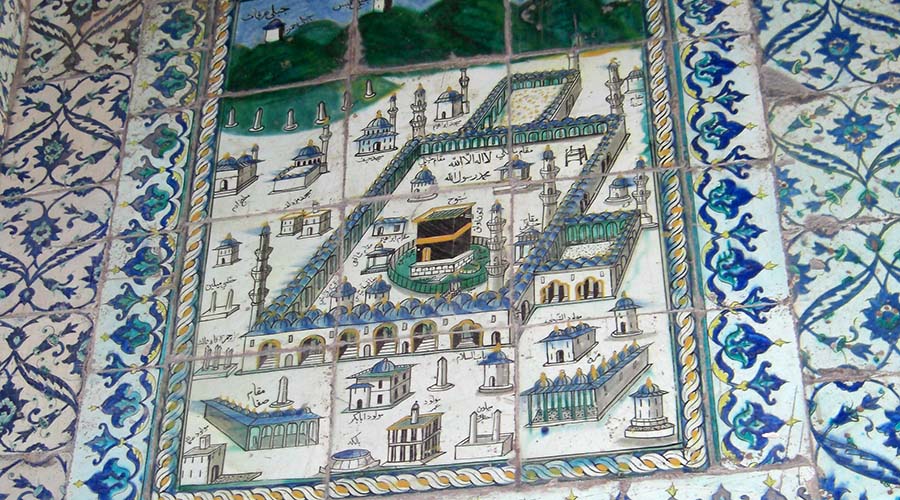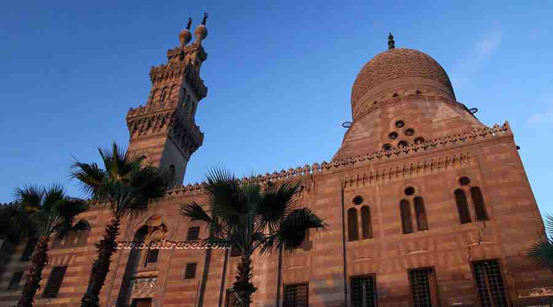Khan El Khalili Cairo
Khan El Khalili Cairo Egypt tours, prices, booking, reviews
Khan El Khalili Cairo Egypt, once known as the Turkish bazaar during the Ottoman period. In fact, it now usually just called the ‘Khan’. The names of it and the Muski market often used to mean either. Moreover, Khan El Khalili Cairo market built in 1382 by the Emir Djaharks El Khalili. It was in the heart of the Fatimid City. El Khalili Khan Cairo Egypt and Al Muski market to the west comprise one of Cairo’s most important shopping areas. They represent the market tradition which established Cairo as a major center of trade. At the Khan, one will still find foreign merchants. Moreover, the market involved in the spice monopoly controlled by the Mamluks. This encouraged the Europeans to search for new routes to the East. It led Columbus to discover the Americas.
Khan El Khalili Cairo was also a center for subversive groups to raids. It was before the Sultan El Ghouri rebuilt much of the area in the early 16th century. Moreover, it was trade which caused Cairo’s early wealth. It was even from the time of the Babylon fort which was often a settlement of traders. El Khalili Khan Cairo Egypt situated at one corner of a triangle of markets. These markets go south to Bab Zuweila and west to Azbakiyyah. The area bordered on the south by Al-Azhar Street and on the west by the Muski Market. In fact, Al Muski is one of the old original gates guards the entrance to the original courtyard. Moreover, it lies midway down Sikket al-Badistan (street).
Further details about Khan El Khalili Cairo Egypt:
On a narrow street leading off Al Badistand, one will find El Fishawy cafe. It was once a meeting place for local artists. It frequented by the Nobel Award winning Naguib Mahfouz. He is one of Egypt’s most well known authors. There are any number of canvas which cover the streets such as the one pictured to the right. Egyptian buyers generally shop in the area north of Al-Badistan and to the west. It is where prices may be lower. Better deals for gold and silver found west of Kahn El Khalili. It is along the “street of the gold sellers”. It is also further on one will find the Brass and Coppersmith Markets. The Khan in fact is a tourist trap. All manner of souvenirs may purchased there. It goes from statues to ‘personalized’ cartouches to papyrus art.
In fact, Khan El Khalili Cairo is the best place to buy souvenirs. This because Khan El Khalil is the best and cheapest place. One discovers that the Egyptians are here as well. They buying their fabrics and clothes, pots, and other ordinary household needs. Step into this world by heading west Muski street from Midan Hussein. Many of the shops for specific goods clustered along specific streets. They are also in specific areas. For example, there is the Coppersmith’s street. This is less true then most guide books would have one believe. Many shops, particularly those catering specifically to tourists have a variety of different products. The Medieval atmospheres of this market and the labyrinth layout of the streets gives a lot of pleasure.
More details:
Cafes, restaurants, shops, large number of vendors and buyers constitute a dynamic panorama of the place. In Khan El Khalili Cairo you can drinking Hibiscus, Karakare or Helba. There are many of the various typical Egyptian beverages is a pleasant experience. For smokers, there is the Shisha, or water pipe which they can try. One can take the opportunity to safely enjoy the walk through the narrow streets of Khan El-Khalili. We strongly recommend visiting this vivid bazaar. Keep in mind that in open traditional markets, the prices not fixed. Remember to bargain (haggle) to get the best price. Khan market is place where art and commerce come together. It gives a unique, remarkable and harmonious experience.

