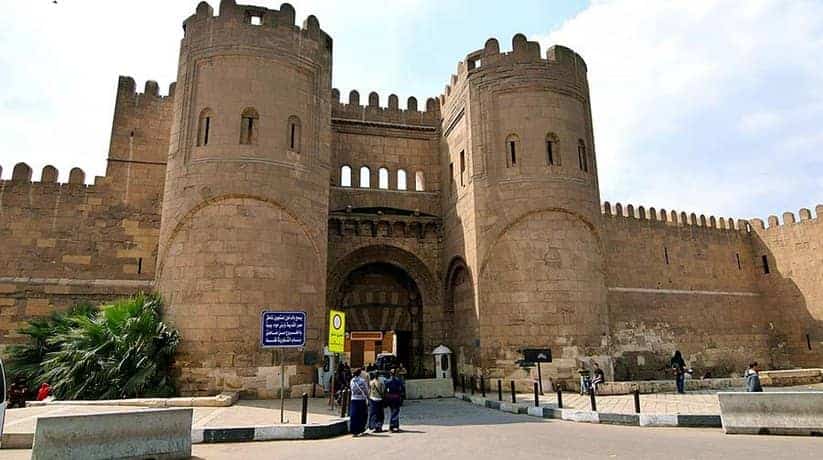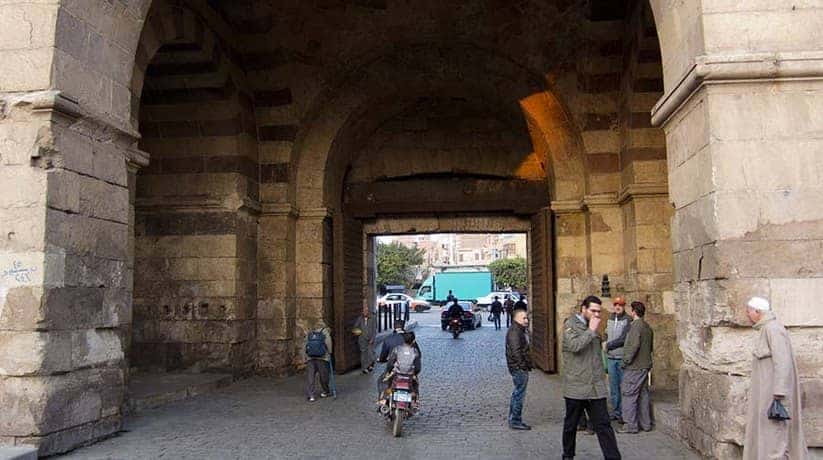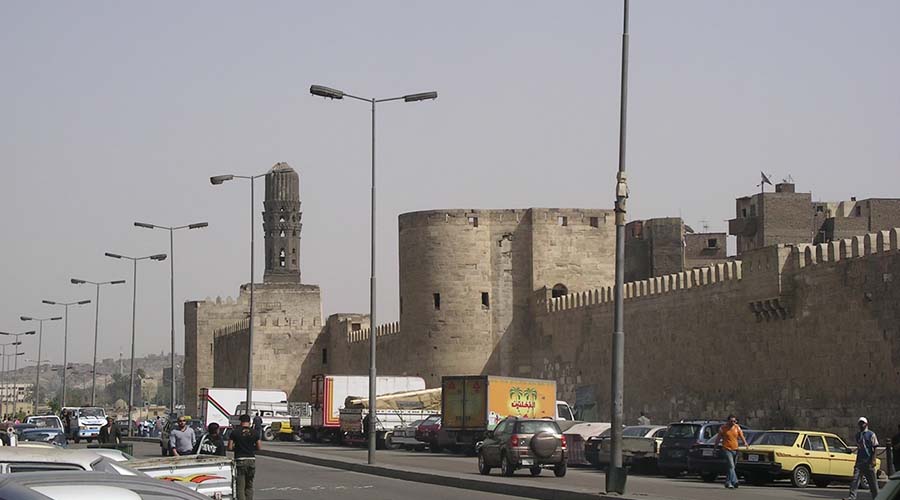Bab Al Futuh Cairo Egypt tours, booking, prices, reviews
Bab Al Futuh Cairo built in 1087 by Badr al-Gamali. In fact, it replaced an earlier gate placed somewhat to the South. Moreover, it included in the original enclosure wall of Gawhar. The given name to Bab Al Futuh Cairo was Bab al-Iqba. The populace transferred the name of the old gate to the new. During Napoleonic times this called the Tour Lescale. In 1087, Cairo was not much of a fortified city with its sun dried brick walls. This weakness demonstrated itself on occasions. Badr Al Din El Gamali, the visor of El Mustansir, employed three Syrian brothers from Edessa. It was to build the three main gateways of the Fatimid wall. They made of stone which was to provide fortification. These massive gates called the Bab (gate) Al Futuh, El Nasr Gate and Zuweila Gate.
In fact, Bab Al Futuh in Cairo, or Gate of Conquest consists of a huge vaulted opening. Moreover, it carved from a massive block of stone and flanked by two rounded towers. The masonry considered to be finer than that of the southern gate (Bab Zuweila). Furthermore, it marks the northern boundary of the old Fatimid City. In past times, the great caravan of pilgrims returned each year from Mecca. It enters this gate and making their way to the Citadel. Today, the entrance appears squat. In fact, this is due to the base of the gate being sixteen feet below street level. The interior of the gate is accessible. One may traverse the wall either on top or from within to the more eastern Bab Al Nasr.
Further details about Bab Al Futuh Cairo:
In fact, the construction of Bab Al Futuh is lik Bab al-Nasr. Moreover, the structure solid for two-thirds of its height. In fact, the form is different. The flanking towers of the gate are 23 m high from original ground level. They have rounded fronts and the bases rest on chamfered rectangular plinths. Furthermore, each tower decorated with an arched panel on the front and on the sides. Only the latter decorated with an inner ring of cushion voussoirs. The three arrows slits in a rectangular panel surrounded by a continuous molding. Moreover, it runs around the tower across the gateway and onto the other tower. The great arch of the gateway decorated with a carved lattice pattern. It is inside the lozenges of which are flowers and geometrical motifs. Above, eight decorated brackets which support a stone shelf running between the towers.
In fact, this supports a shallow arch above. Moreover, it is a large rectangular panel which pierced by five round-arched openings. Across the top a small corbel supported on brackets. The whole structure crowned with round-headed crenellations. Inside the latticed arch the gate spanned by a flat massive joggled lintel. Under the great arch an elaborate voussoir with carved keystone. Behind the doorway a tunnel-vaulted passage leads into the porch. This covered (unlike the Bab al-Nasr) with a shallow dome on pendentives. On each side is a vaulted recess. At the inner end of the porch is a great arch with 27 voussoirs. At the summit of the rear face, there is a molding carried around the flanks of the gate. Inside each tower is a long vaulted room.
















