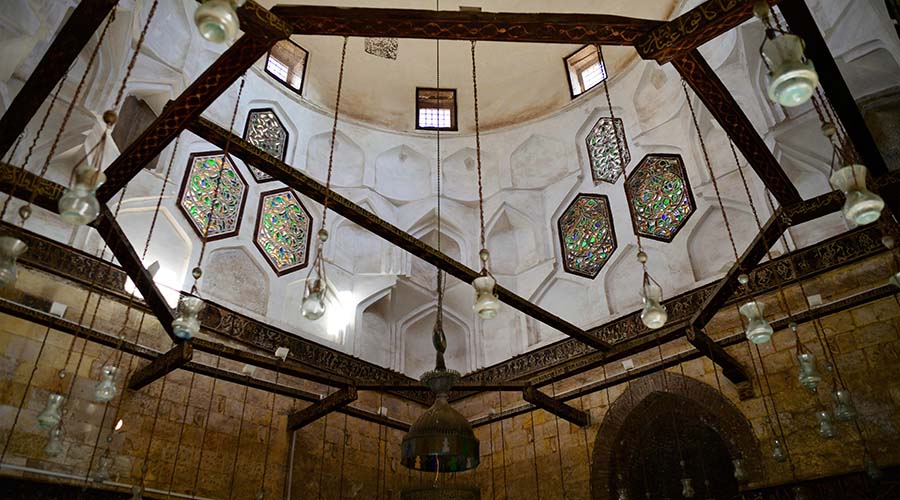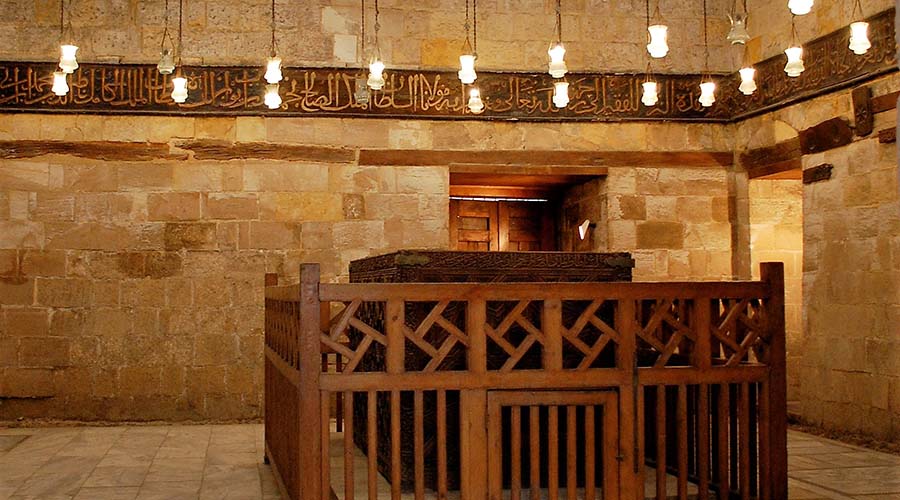Al Salih Ayyub Complex Cairo Egypt tours, booking, prices
Al Salih Ayyub complex located on the famous Moezz Street in Cairo. It dates back to the mid-13th century. In fact, Al Salih Ayyub complex named after its builder, Al Salih Najm Al Din Ayyub. He reigned over Egypt from 1240 till 1249. Al Salih Ayyub was last Ayyubid sultan of Egypt. He died defending Egypt against the Crusader attack that led by Louis IX. He was the grandson of the more famous Salah Al Din Ayyub. In fact, he known in the West as Saladdin. Before his death, he built a rather unique school (madrasa) between 1242 and 1244. He then built a mausoleum. They now called Al Salih Ayyub complex. The mausoleum at the complex built in 1250 by Shajarat Al Durr. She was the wife of Al Salih Ayyub.
She outlived him and became famous as she ruled with the first of the Mamluk sultans after his death. Several madrasas built in Al Fustat (Cairo) during this period. Many of them are among houses and palaces. The construct of Al Salih Ayyub complex indeed is unique. It was the first known example of a tomb which attached to a madrasa. The transitional zone of the mausoleum has the earliest example. It is the example of a Cairene three-tiered brick. Another notable feature of the mausoleum at the complex is that its Mihrab. It is the earliest extant example of an Egyptian prayer niche. It is with a marble lining. There are two carved wooden Qaranic friezes around the chamber. A part of the mausoleum protruded into the street. On this side were windows which fronted by iron grilles.
Further details about Al Salih Ayyub complex Cairo:
The Mausoleum at the complex became a site of grand Bahri Mamluk ceremonials. The madrasa at the complex was the first to house all four Sunni legal schools. In fact, each was in a separate Iwan. Other schools of this period dedicated to either the Maliki or Shafi’i rites of Islamic law. This once also included the Hanafi and Hanbali rites as well. In doing so, it followed the example of the Madrasa Mustansiriyya in Baghdad (1233). In 1330, under the Mamluks, the Friday sermon introduced to this madrasa. The madrasa at the complex became more than just a center of worship and scholarship. Moreover, the Madrasa of Al Salih Ayyub complex occupies part of the site. It is where the Great Fatimid Palace once stood.
Moreover, it is within the heart of the Fatimid city, as does part of the famous Khan El Khalili bazaar. It is rather difficult to spot because only the minaret remains visible behind a row of shops. Furthermore, this minaret is the only one to have survived intact that dates from the Ayyubid Period. The minaret rests upon the roof of a passage. They consists of a rectangular shaft. It receding into a second story in the shape of an octagon. It topped by a ribbed, angular roof resting on stalactites. The minaret rests the passage upon. In fact, it today known as Haret Al Salihiya. It separates the two wings of the madrasa. The entrance to the ally is actually the doorway to the madrasa. Some relics of wooden beams state that this passage covered.
More details about Al Salih Ayyub complex Cairo:
The passage entrance crowned with a beautiful keel-arched niche. Moreover, it is of carved stone with a foundation inscription of Naskhi script in its center. Flutes radiate from this decoration outward evolving into a frame of
stalactites. They are on the the border of the niche. Flanking this large central niche are two somewhat smaller recesses. They have fluted hoods within a rectangular frame with stalactite cresting. The facade that fronted both wings still stands, adorned with niches, reliefs and inscriptions. The decoration of this facade is somewhat like that of the nearby Al Aqmar Mosque. It hidden by shops. Its most visible adornments are panels. They consist of a keel-arched central section and rectangular panels over the rest.
Each of these panels recessed. Moreover, it also includes a windows, a style first appearing at Al Salih Talai mosque. The lintels of these windows carved in stone. Furthermore, the plan of the madrasa reconstructed by Creswell. Creswell found that it was a near duplicate of the earlier ruined madrasa of Al Malek Al Kamel. His plan shows that the two opposing wings on either side of the passage each had their own courtyards. Al Kamel had only one courtyard with two Iwans. In Al Shaih Al Din’s madrasa, the courtyards each had two vaulted Iwans. They facing each other across the courtyards. These four Iwans divided between the two wings. They served as study areas. Each designated to one of the four schools. Teachers actually taught in their own houses.
Further details about Al Salih Ayyub complex Cairo:
The courtyard in the wing with its back to the street was smaller. In fact, the other larger wing oriented to Mecca. The Qibla orientation of the interior of this larger wing followed the street alignment. It accomplished by increasing the thickness of the wall of the Qibla facade. Thus, the windows became deep recesses. The lateral sides of each courtyard occupied by two stories of living units for the students. Today, only the northwest Iwan has survived. A doorway just to the left of the passage entrance. It gives access into the open courtyard at Al Salih Ayyub complex. In fact, the remains of the madrasa are evident in the form one of its Iwans. They still stand on the street side. A small, recent mosque was at one time which built into it.
Al Salih Ayyub complex represents the architectural and institutional transition. It is between the Fatimid monuments and the next Mamluk complexes. The minaret of the madrasa at the complex, also known as Al Salihiyya. It has undergone recent restoration. Clean and sparkling, it shows a patchwork of old and new stone. It revealing the layers of its history.














