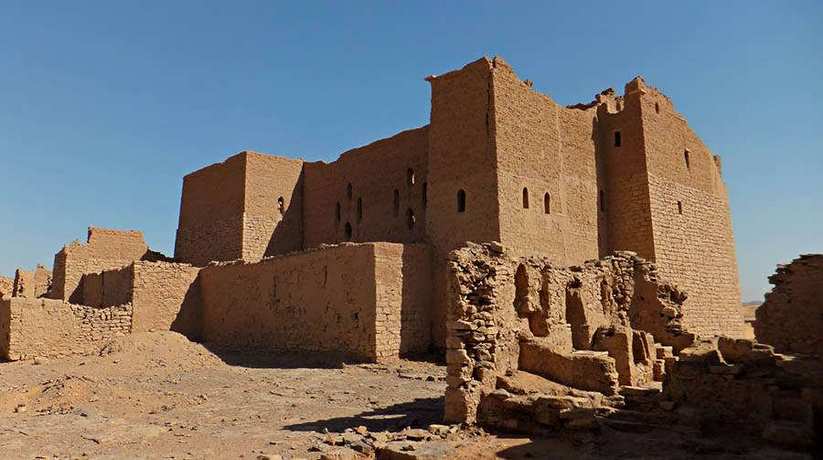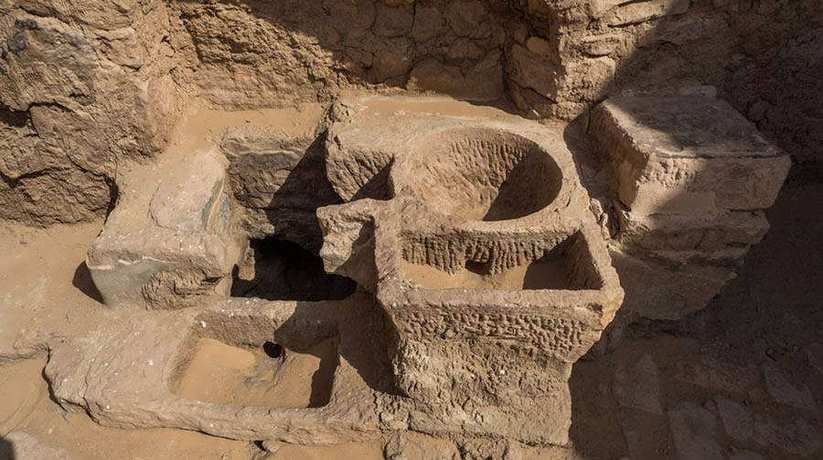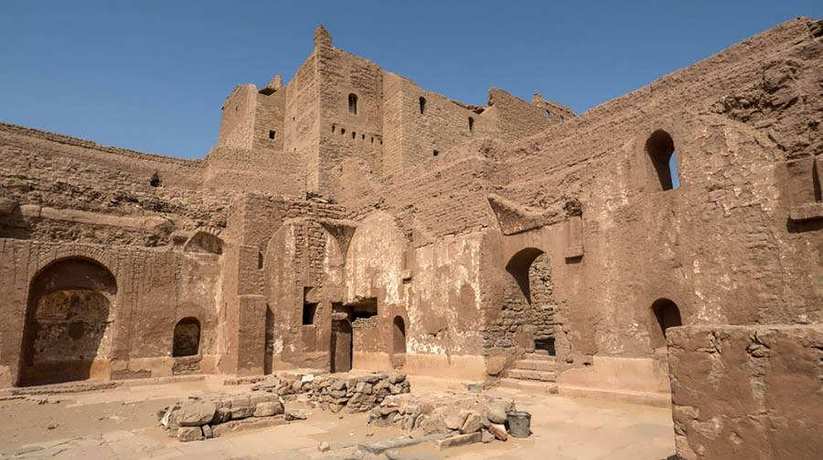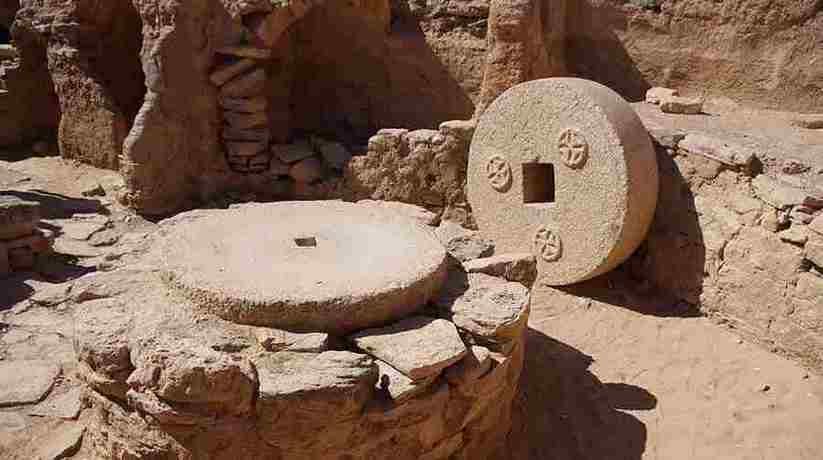Saint Simeon Monastery Aswan Egypt tours, prices, booking
Saint Simeon Monastery Aswan known as Deir Anba Samaan. It also known as Anba Hatre Monastery. In fact, the tour to Saint Simeon Monastery also includes camel ride for about 15 minutes. The camel ride will be through ruins of the monastery. In fact, the monastery located some one thousand two hundred meters from the west bank. It is opposite to the southern tip of Elephantine Island. The monastery given the name St. Simeon by archaeologists and travelers. The earlier Arabic and Coptic sources called it Anba Hatre or Hidra. It was after an anchorite who consecrated a bishop of Syene which is now Aswan. Anba Hatre married at the age of eighteen. According to the traditions, after the wedding, he encountered a funeral procession.
In fact, the funeral inspired him to preserved his chastity. Later, he became a disciple of Saint Baiman. He retired to the desert and applied himself to study the life of Saint Anthony. It was After eight years of ascetic practices under the supervision of his teacher. Furthermore, he died during the time of Theodosius I. The monastery Aswan examined and a study about it published by Grossmann in 1985. In 1998 the inspectors of the antiquities removed some debris from Saint Simeon monastery Aswan. In fact, little else accomplished. There was a monastic settlement at the monastery Aswan. In fact, it was sixth or seventh century ago. It indeed is clear from wall paintings in some of the rock caves. The rock caves date back to that period. The monastery was subject to significant building activity.
Further details about Saint Simeon monastery Aswan:
Afterwards, the monastery Aswan occupied by monks. During the 1173 AC, Saint Simeon monastery Aswan suffered from violent attack and heavy damage. It was when the troops of Salah al-Din (Saladin) conducted their expeditions into Nubia. Saladin feared from marauding Christian Nubian. He feared that they maybe use the monastery to make forays into southern Egypt. By the end of the thirteenth century, about 1,000 monks abandoned the monastery. It was either because of the lack of water or the frequent raids by desert marauders. Although much of the monastery is in ruins, many of its main features are well preserved. In fact, the monastery indeed is of considerable architectural interest. It is because of its church and its tower as well. The church provides the most important example of a domed Christian church in Egypt.
The tower served as a permanent residential complex. It indeed is the most developed of its kind. Furthermore, the monastery has large number of tombstones in its cemetery. In fact, they are invaluable sources for the study of early Christian tombstones in Egypt. The ovens of Saint Simeon monastery Aswan also proved significant for research into archaic Aswan pottery. There is a cliff which separates the monastery into two natural terraces on two levels. Moreover, the monastery has a thin, six meter high trapezoid wall. The wall encloses the terraces which occupy about a hectare of land with two gates. The gates give access to each terrace. The lower part of the wall made of rough stone. The upper part made of unbaked brick and equipped with towers and lookouts.
More details about Saint Simeon monastery Aswan:
In fact, parts of the wall stood as high as ten meters. Today, most of the stone section of the wall remains intact. In the lower terrace are the original rock caves of the saints. It was also the church with its baptistery and lodging for pilgrims. The church of Saint Simeon monastery built during the first half of the eleventh century. In fact, it represents the oldest of its kind in Egypt. Though only the lower part of it remains. The naos has a nave and two side aisles. The domes are octagonal in shape with the two largest domes. They cover and divide the nave, which lined with pillars, into two square areas. The aisles of the nave end to the east along the sanctuary in a room. The room had an entrance in its east wall. This was an unusual arrangement for Coptic churches.
The room at the east end of the south aisle served as a baptistery. There is also a grotto at the west end of the north aisle of the church. It is where the structure rests against the rock which delimits the lower terrace. In fact, it is an ancient Egyptian rock tomb which used by the monks as a habitat. This maybe was original dwelling of Anba Hatre himself. Saint Simeon monastery Aswan has a rectangular cruciform sanctuary. It covered by another dome which once connected with the khurus. They altogether formed a large and single trefoil with three rectangular compartments. The addition of two rectangular rooms flanked the sanctuary. They covered with half domes which was a later expansion in the eastern zone of the church. Behind the sanctuary is a room. The room reminds us of the corridor in a similar location built into Nubian churches.
Further details about Saint Simeon monastery Aswan:
Behind the east wall of Saint Simeon monastery Aswan are a few cells for monks. Each with three stone beds. There were many of visible wall paintings. They were discernible at the end of the nineteenth century. Most of these now damaged or even destroyed. These paintings date back to the eleventh or twelfth century. In the eastern semi-dome, their remains show a scene of Christ enthroned. It is within the mandorla which held by two angles with flames rising to its base. Christ holds a book on one knee with his left hand. His right hand raised in blessing beyond the edge of the mandorla. A human figure with a square nimbus appears in a praying position on the extreme right. Below this scene, the walls adorned with arcades and pendentives. On the north wall of the sanctuary there is a painting of juxtaposed.
The painting represents the twenty-four Priests (elders of Revelation). Also, in a niche on the west side of the church is a painting. It depicts the Holy Virgin Mary who stands between two bowing angles. Within the grotto at the west end of the north aisle, the walls decorated. They with a sequence of figures numbering thirty-six in one register. In fact, they represent some of the seventy-two disciples of Christ. The ceiling of the grotto adorned with busts within large squares and small octagons. It sets against a geometrical design of fretwork patterns. These painting date back to the sixth or seventh century. The upper terrace consisted of the large keep. In fact, it provided permanent living quarters for the monastic community.
More details about Saint Simeon monastery Aswan:
The upper terrace approached by a stairway. It is along the north wall of the church in the lower part of the monastery. The keep, its massive size unusual in comparison to those of other Monasteries. It is a three-storied building which dominates the ruins. Saint Simeon monastery Aswan structure included individual cells for the monks, a refectory and kitchen. It also included several workshops. The oil press, with its granite millstone decorated with three crosses. It situated on the upper terrace south of the keep. There was also a mill and bakery outside the keep. Many of ovens of different sizes found on both terraces. Other structures include a wine press, storage annexes and stables. Furthermore, they include a vat to decant the water and another to extract salt.
















